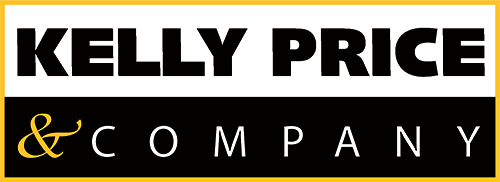$1,985,000 4 Bedrooms 4 Baths 1 Half Baths 4,621 sqft
Exquisite 4 bedroom, 4 ½ bath home in the prestigious Winter Park neighborhood of Windsong. Originally built by Parkland Homes, this home has superior custom construction, impeccable details and high end finishes. The New Orleans style wrought iron balcony and original copper lanterns welcome you home. Four sets of mahogany French doors open up to let the warm breezes in. Through-out the home are soaring ceilings, classic wood trim, plantation shutters and Brazilian cherry wood floors. The first floor features a gourmet white kitchen with Calcatta marble counter tops, a custom farmhouse sink, a 48” gas stove, stainless appliances & an island with prep sink. The kitchen opens to a spacious family room with added custom cabinetry. Seated at the kitchen table you can enjoy the inviting views of the covered lanai, sparkling pool and lawn. The first floor also includes a separate living room with gas assisted fireplace & bookcases and an elegant dining room. A lighted dry bar and separate gated wine room complete the entertainment areas. Down the hall is a guest or nanny suite with full bath, perfect for privacy on the first floor. The cherry wood flooring continues up a grand staircase and to the elegant master suite with marble tiled bath complete with soaking tub & dual sink cabinets. The upstairs bedrooms feature a split plan with the master suite on the left of the landing. Open the French doors just off the master bedroom to a private entrance to the second story balcony for early morning coffee or evening view of the sunset. Two additional bedrooms, one with a private bath are off of the hall. A large bonus room encompasses seating and entertainment area as well as an exercise space. One more door opens to a private office/play or storage area. The back staircase then takes you down to the guest suite, laundry and mud room area. This home has numerous extras with the in wall pest control system, home automation aps for lighting and security, natural gas and surround sound. Heading outside, the premium lot backs up to the Windsong green space and offers tranquil privacy. The inviting saltwater pool is the heated for the ultimate in relaxation. Located in one of Winter Park’s most desirable communities, Windsong residents enjoy exclusive amenities such as two community pools, a splash park for children, playground, a pontoon boat and a community entertainment area on Lake Mizell.
Details
- Type: Residential
- Status: Sold
- Days On Market: 98
- Square Feet: 4,621 sqft.
- Pool: Heated, In Ground, Pool Sweep, Salt Water
- Fireplaces:
- Garage Spaces: 2
- Water View: Lake Mizell
- Year Built: 2004
- Lot Size: 0.37 acres
- Annual Property Tax: $20,042
- Price/Sqft: $430
Schools
- Elementary Brookshire Elem
- Middle School Glenridge Middle
- High School Winter Park High






































































