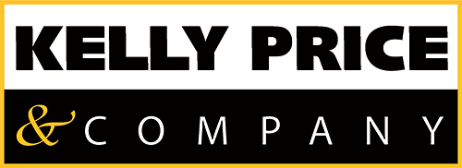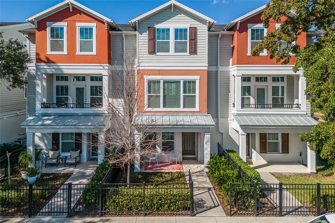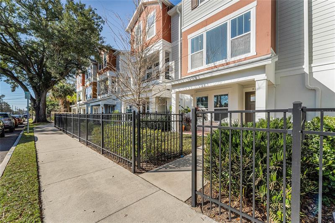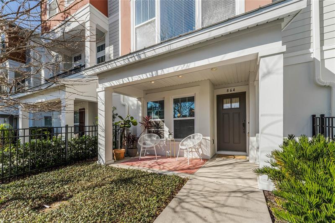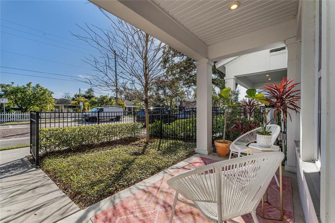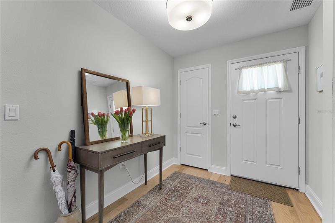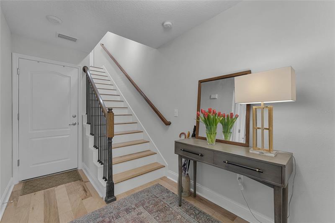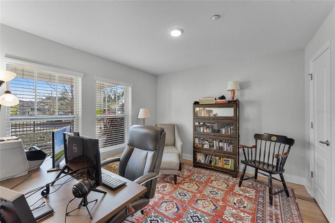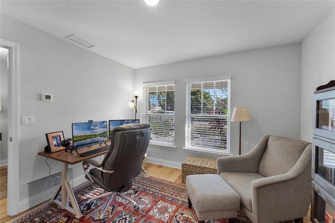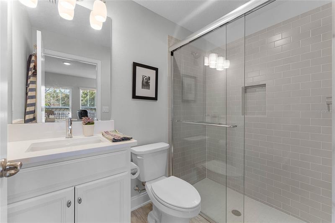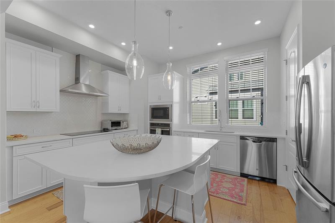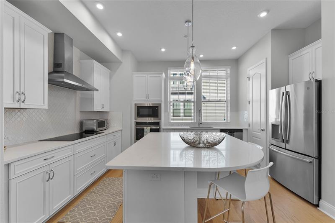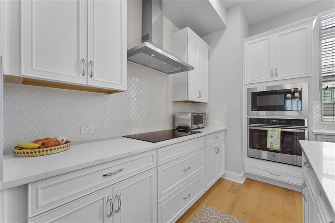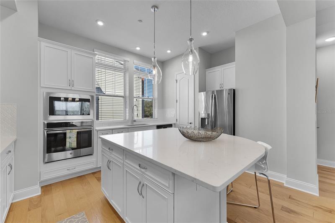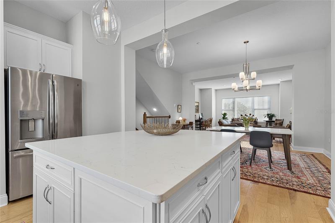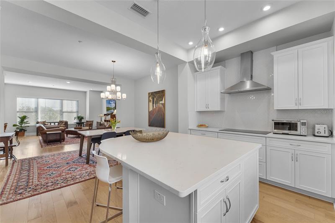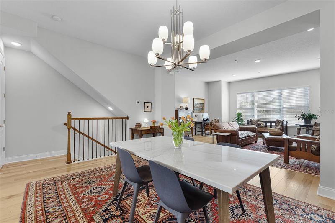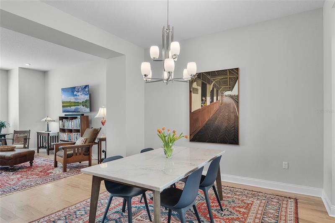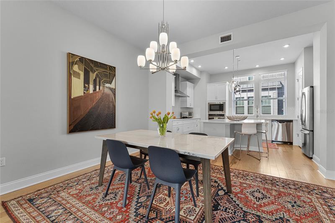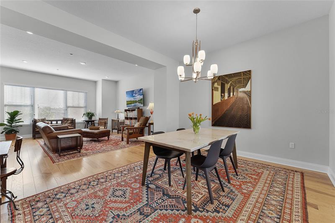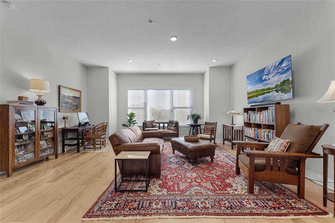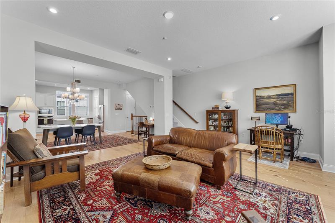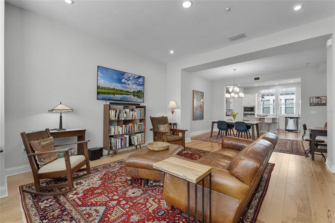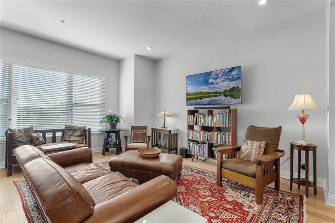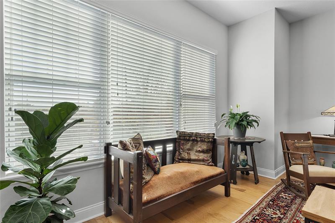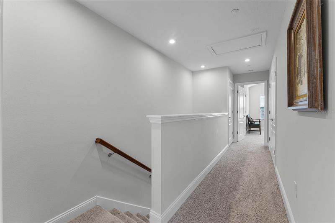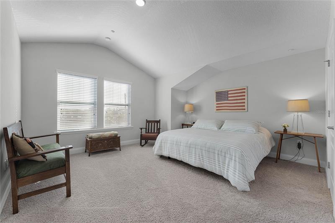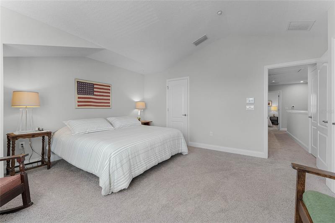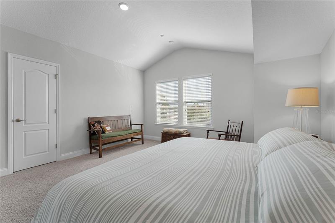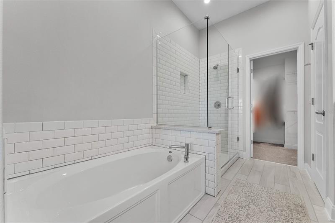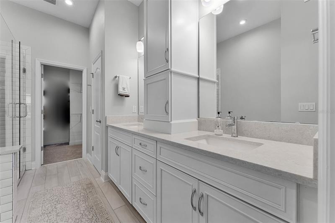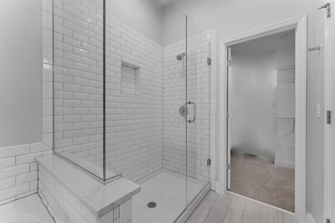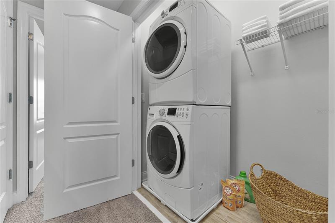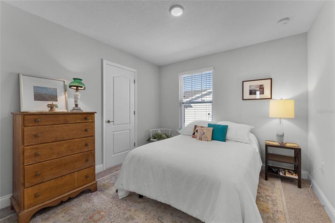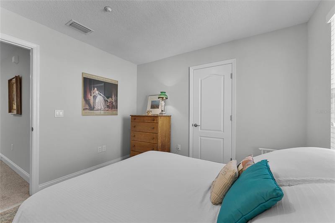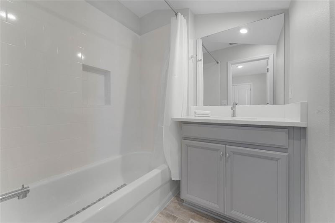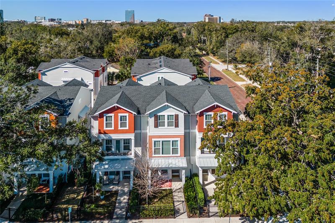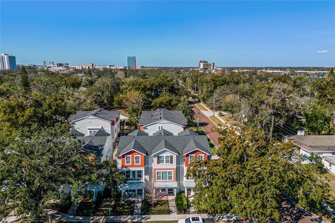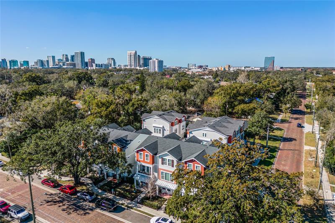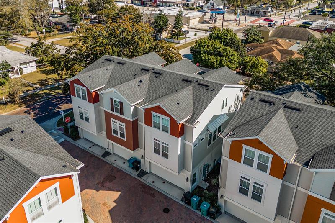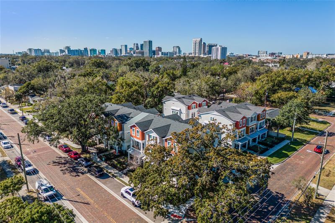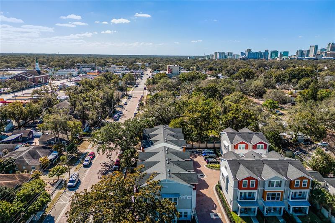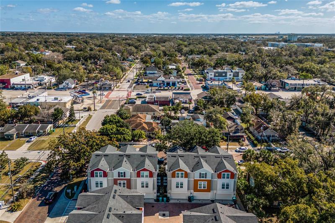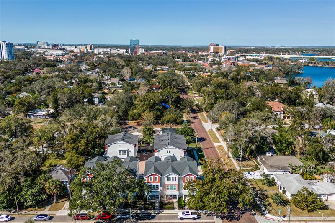$599,000 3 Bedrooms 3 Baths 1 Half Baths 1,948 sqft
This almost new David Weekley built townhome located in the heart of Orlando’s popular Park Lake Highland neighborhood offers both functional ease, convenience and beauty. With almost 1950 SF of impeccably maintained living space, three bedrooms, three and one-half bathrooms, this townhome featuring gorgeous interior finishes and loads of natural light will appeal to your most fastidious buyers. A private gate welcomes you with a well-manicured front yard area to your left and a quaint covered front porch straight ahead. Upon entering the foyer, there is a private bedroom with en-suite bathroom to the left. It is a flexible space that would make an ideal home office as it is used now, a private guest suite, workout room, craft area or playroom. Beautiful wide plank, light/natural engineered wood floors continue from the hallway and ascend the stairwell to the open living and entertaining areas located on the second floor. Towards the back is a well-equipped kitchen with light quartz countertops, white Shaker style wood cabinets, stainless-steel appliances, a large center island with seating, ample cabinet space with a storage cabinet over the refrigerator, stainless steel vent over the range and walk-in pantry. The kitchen is adjacent to the dining room which opens to the living room. This expansive and well-connected space makes it the perfect place to socialize with family and friends, entertain guests and/or spend time relaxing at home. A half bath is conveniently tucked away on the second floor to accommodate guests. The spacious primary suite is located on the third floor and at the front of the townhome. This ideal location is split from the other bedrooms for privacy. It is vast with tall windows, lush, neutral carpet and large double closets. The primary bathroom includes a long real wood cabinet vanity with ample storage, providing definition that will be appreciated by two people sharing. A quartz countertop, dual under-mount sinks, large mirrors and transitional style light and plumbing fixtures add to the appeal. There is a walk-in shower with glass enclosure and white subway tile, as well as a garden tub and the second closet which is a sizable and much appreciated walk-in. The third bedroom is also located on the third floor but at the rear of the home and is also equipped with an en-suite bathroom featuring vanity, tub/shower combination and another walk-in closet. A rear entry two-car garage is connected to the first floor and has an entrance to the downstairs foyer/hallway. Additional features include three-way zoned AC with thermostats on each floor, high ceilings, R-38 insulation in the attic, in-wall pest control, security features, wood blinds, a large laundry room/closet conveniently located on the primary bedroom level, a neutral interior design palette and much more. Experience urban living just north of downtown and only minutes from Lake Highland Preparatory School (K-12), Ivanhoe Village, Thornton Park, the bike trail and numerous popular dining and entertainment destinations.
Details
- Type: Residential
- Status: Sold
- Days On Market: 84
- Square Feet: 1,948 sqft.
- Pool:
- Fireplaces:
- Garage Spaces: 2
- Water View:
- Year Built: 2018
- Lot Size: 0.03 acres
- Annual Property Tax: $7,342
- Price/Sqft: $307
