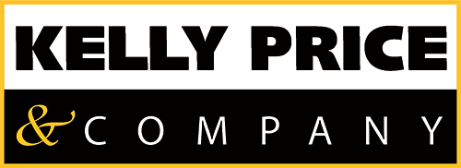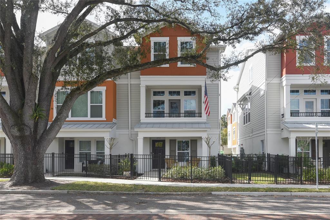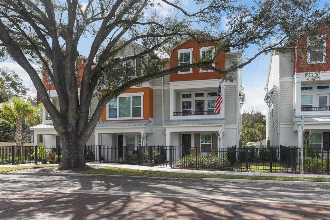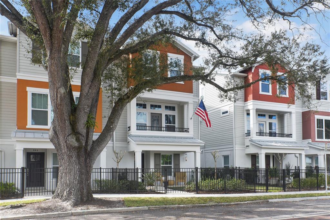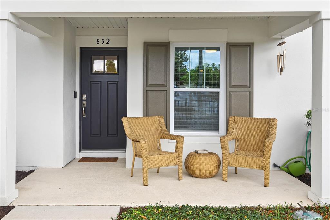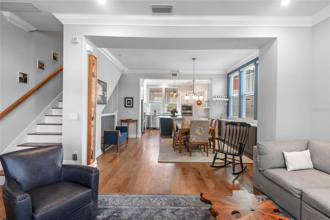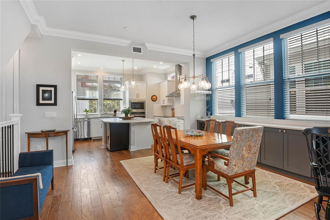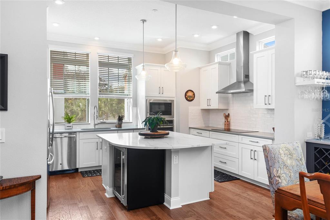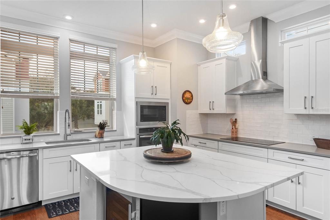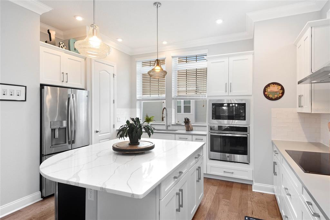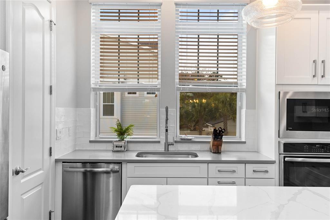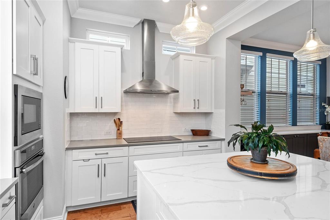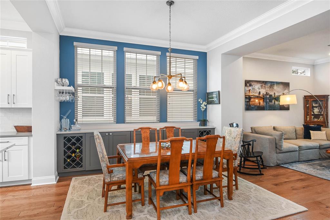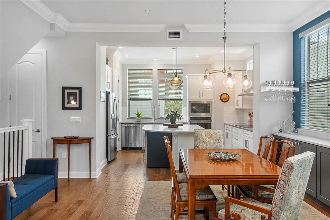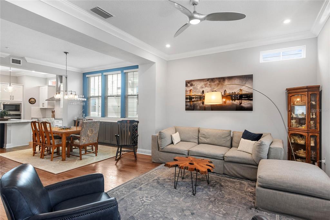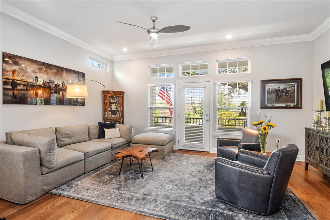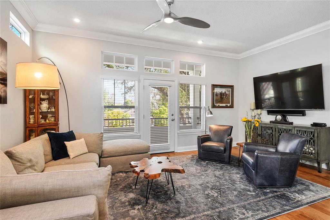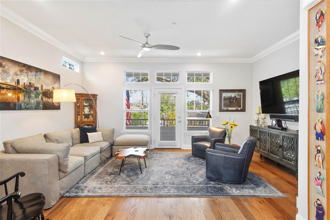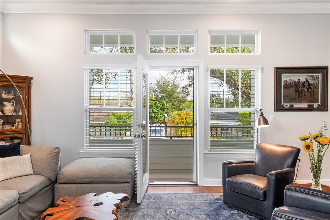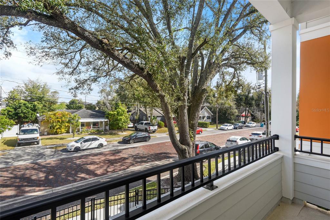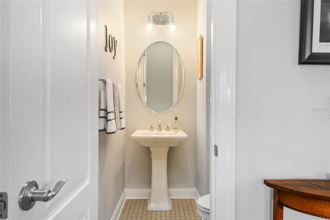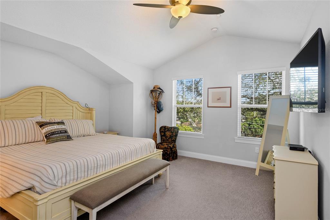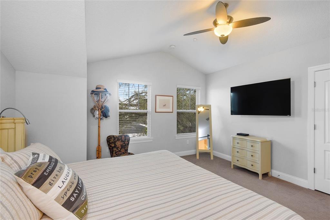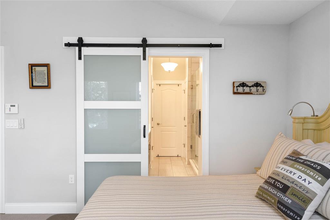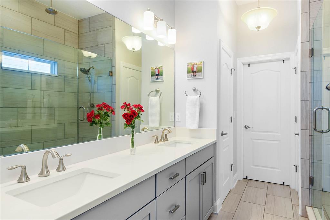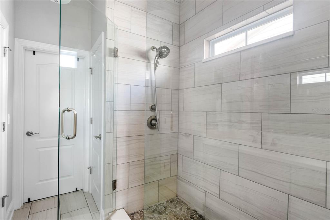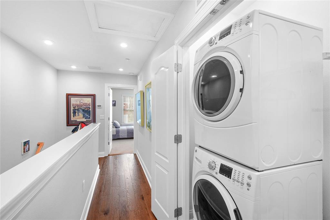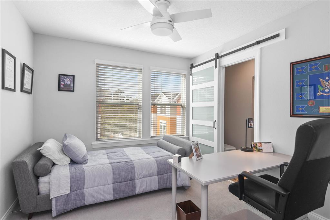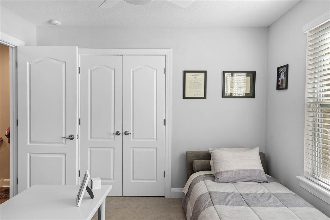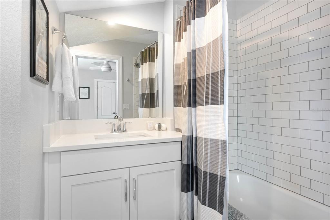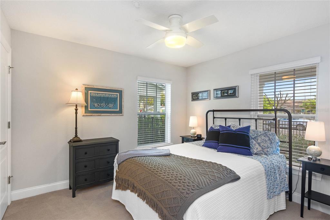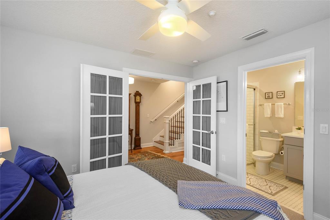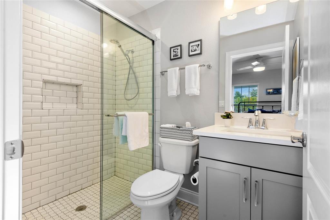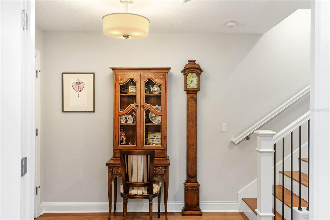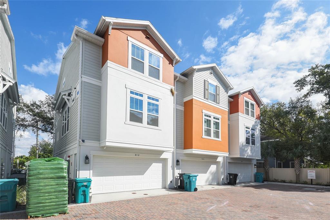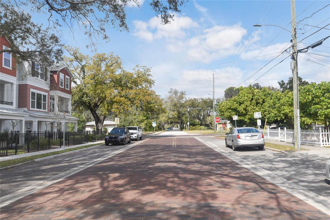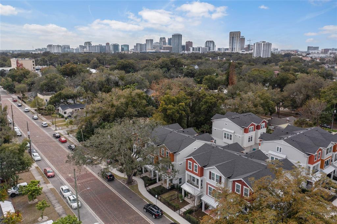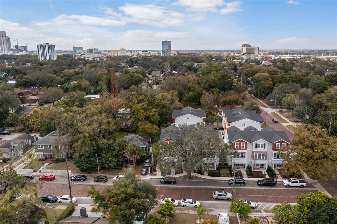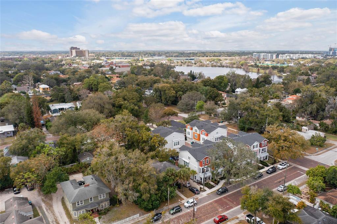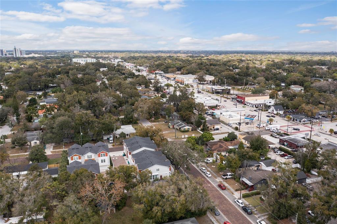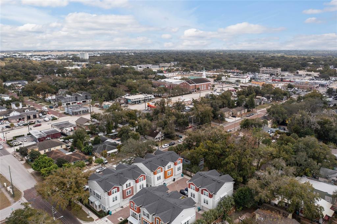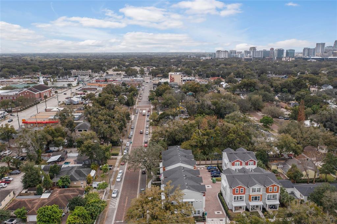$555,000 3 Bedrooms 3 Baths 1 Half Baths 1,880 sqft
MULTIPLE OFFERS RECEIVED. This lovely David Weekley townhome located in the heart of Orlando’s popular Park Lake Higland neighborhood offers both functional ease, convenience and beauty. With almost 1900 SQFT of impeccably maintained living space, three bedrooms, three- and one-half bathrooms and builder upgrades galore, this end-unit townhome with loads of natural light will appeal to your most fastidious of buyers. A private gate welcomes you with well-kept greenery to your right and a quaint covered front porch. Upon entry, a private bedroom with en-suite bathroom is directly to the right making this an ideal private guest suite, home office, workout room, craft area or playroom. Beautiful wood floors continue from the hallway and ascend the stairwell to the open living areas located on the second floor. To the left and towards the back of the townhome is a well-equipped kitchen with gorgeous quartz countertops, tall wood cabinets, stainless-steel appliances, large center island, on demand hot water feature, ample cabinet space with a full depth storage cabinet over the refrigerator, and solar heat reduction film on the kitchen windows. The kitchen is adjacent to the dining room with a custom built-in buffet console with wine racks and covered with a quartz countertop. Continuing and completing the expansive living area is a large living room making this the perfect place to socialize with family and friends, entertain guests, and spend time relaxing at home. Plenty of natural light surrounds the living areas with a door leading from the living room to an outdoor covered balcony with a hidden screen door allowing optimal enjoyment of the incredible Florida weather. A half bath is located on the second floor to accommodate guests. The spacious master suite is located on the third floor and to the front of the townhome. Space saving barn doors lead to the master bathroom with a dual sink vanity, large shower, and walk-in closet. The third bedroom is also located on the third floor towards the back of the home with an en-suite bathroom. A rear entry two-car garage with epoxy coating on the garage floor is connected to the first floor and with an entrance to the downstairs hallway. Additional features include upgraded “smart” three-way zoned AC thermostats, chases for living room and master bedroom televisions for non-visible wires, dimmers on the living areas floor, Ring™ doorbell camera, and solar powered rear camera. Experience urban living just north of downtown just minutes from Lake Highland Preparatory School (K-12), Ivanhoe Village, Thornton Park, and numerous popular dining and entertainment destinations.
Details
- Type: Residential
- Status: Sold
- Days On Market: 36
- Square Feet: 1,880 sqft.
- Pool:
- Fireplaces:
- Garage Spaces: 2
- Water View:
- Year Built: 2018
- Lot Size: 0.04 acres
- Annual Property Tax: $4,895
- Price/Sqft: $295
