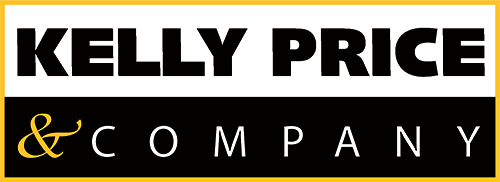$2,095,000 5 Bedrooms 6 Baths 3 Half Baths 6,481 sqft
Exquisite estate home in Windermere’s private Sunset Bay community, adjacent to Lake Down and Isleworth. Custom built on nearly an acre of land, the owners of this home spared no expense when it came to designing and building. Highlights include 5 bedrooms, 6 full baths, 3 half baths, Waterford chandeliers, a home elevator, a private pool and spa with waterfall, a 5-car garage with a gated motor court, a Kohler home generator, and so much more. Offering an impressive 6,400+ sf floorplan, the interior layout includes formal living and dining rooms, two master bedrooms (each on the first floor) 3 en suite guest bedrooms, a chef’s kitchen with high-end Thermador appliances, an open family room, a 2nd floor bonus room, and two air-conditioned workshops. Throughout the home you’ll find beautiful hardwood floors, high coffered and tray ceilings, an abundance of natural light, thick crown moldings, custom built-in libraries and entertainment centers, stained glass windows, and two gas fireplaces. Enter the home through the grand 2-story foyer. Ahead you will find the living room, to the left the dining room, and to the right the home office. Down the first hall to the right are the master bedroom and the mini-master suite. At the heart of the home is the chef’s kitchen with Busby cabinetry, granite countertops and a large dinette area that overlooks the family room and screened pool and lanai. Split from the master wing you’ll find two guest bedrooms each with their own full bath, the laundry room, a full pool bath, as well as a half bath, and access to the attached 3-car garage (a second 2-car garage can be found across the motor court). Take the grand staircase upstairs where you’ll find another half bath and a large bonus room with a walkout terrace that overlooks the outdoor living space and a fifth en suite bedroom (which could be used as a home theater). Additional highlights and features include natural gas, 5 HVAC units, concrete tile roof (recently cleaned and inspected), central vacuum system,15-rifle safe, new water heater, new pool heater, two oversized 1,200 and 1,500 gallon septic tanks, and a Terminix termite bond. This home has so much to offer that there isn’t room to write about it all. Schedule your private showing today and see all the amazing features this home has to offer.
Details
- Type: Residential
- Status: Sold
- Days On Market: 119
- Square Feet: 6,481 sqft.
- Pool: Gunite, Heated, In Ground, Screen Enclosure
- Fireplaces:
- Garage Spaces: 5
- Water View:
- Year Built: 2001
- Lot Size: 0.9 acres
- Annual Property Tax: $21,982
- Price/Sqft: $323
Schools
- Elementary Windermere Elem
- Middle School Chain of Lakes Middle
- High School Olympia High











































































