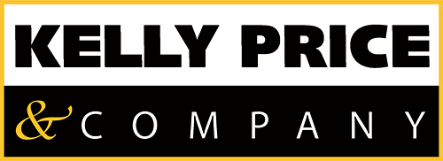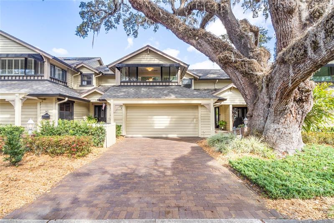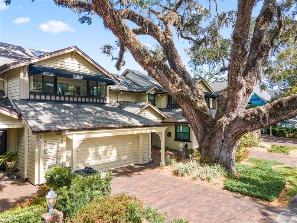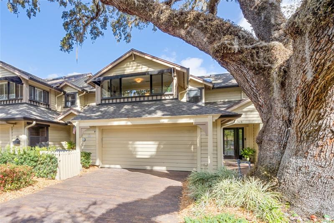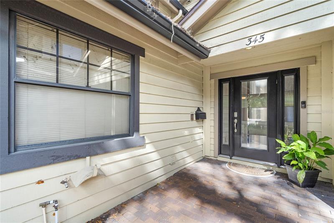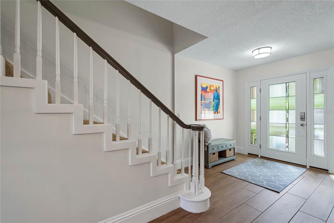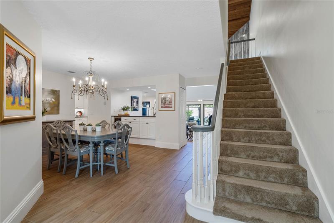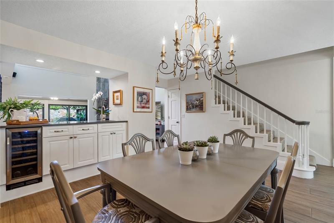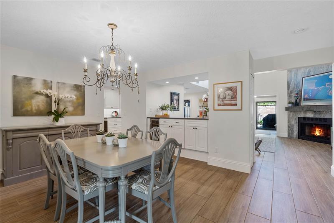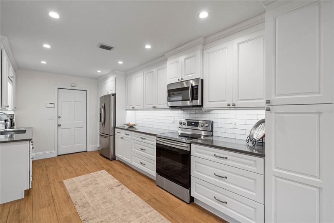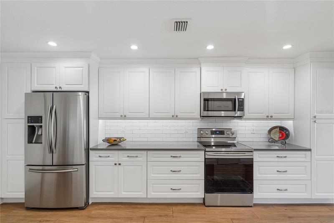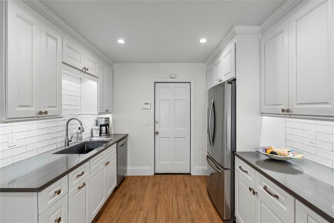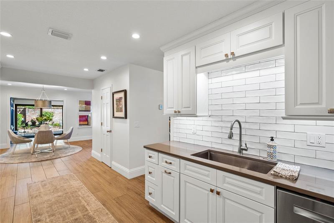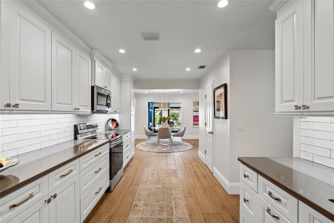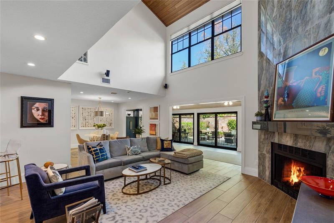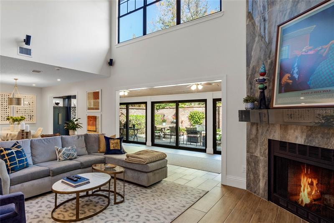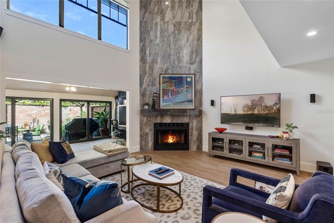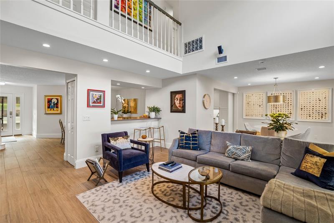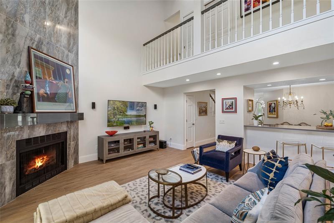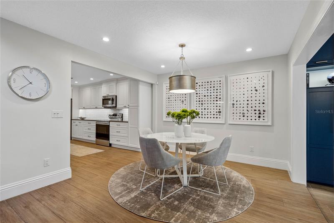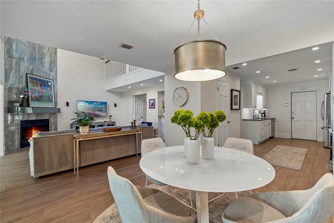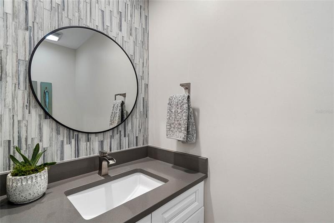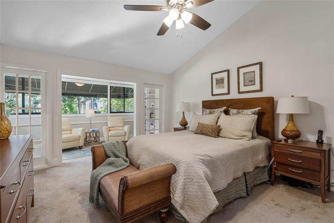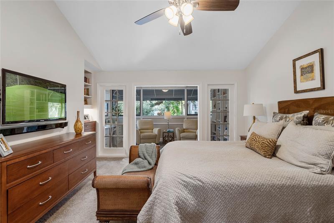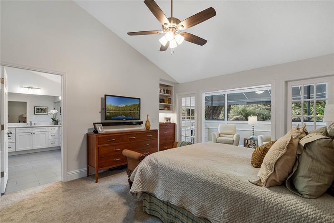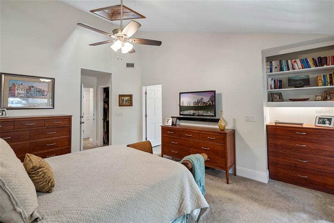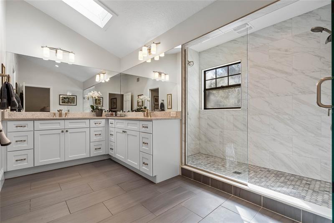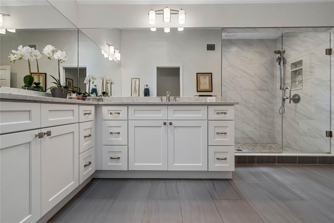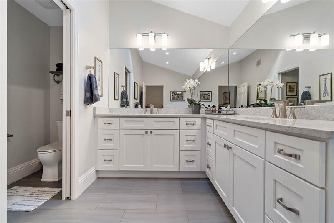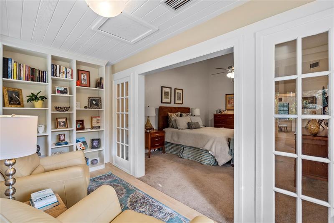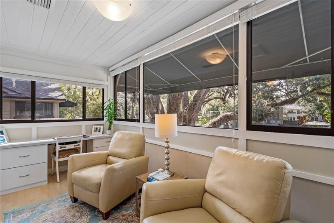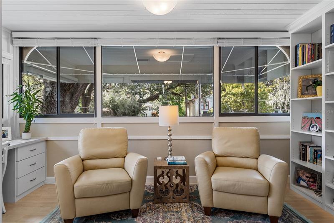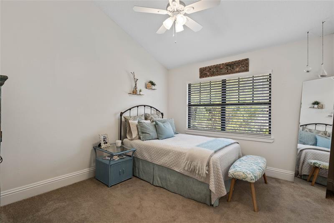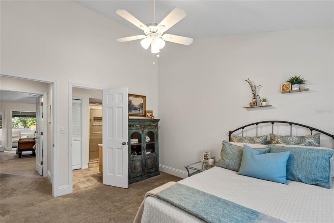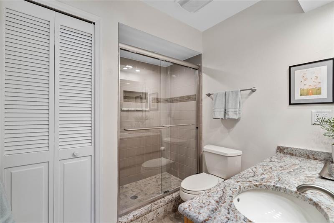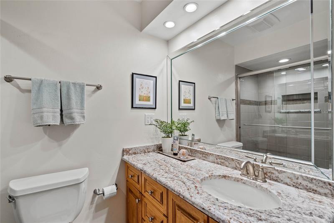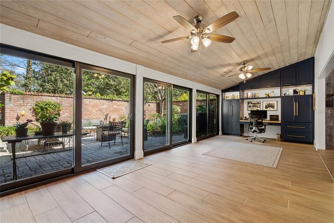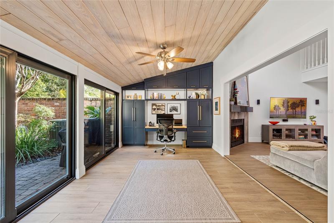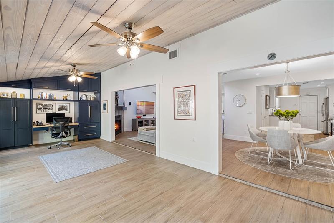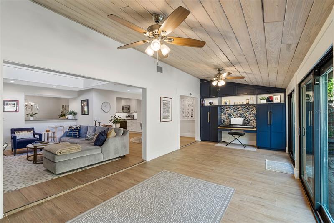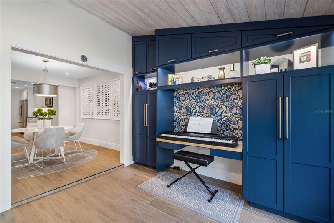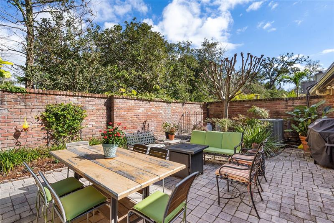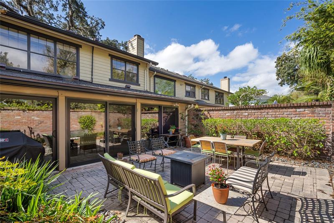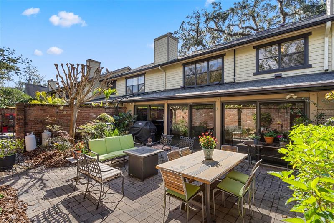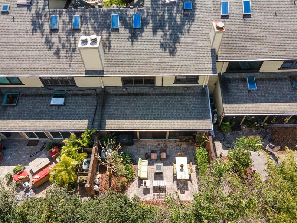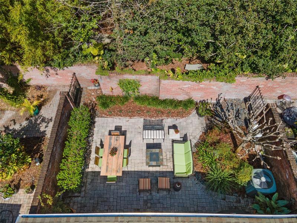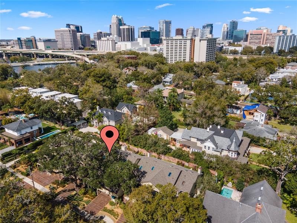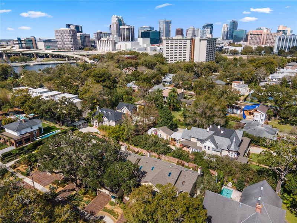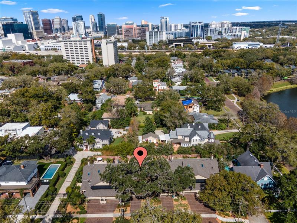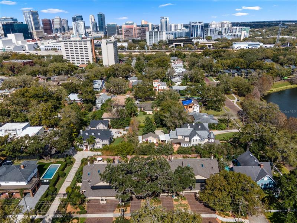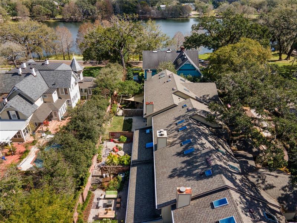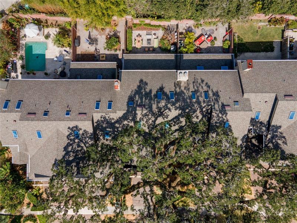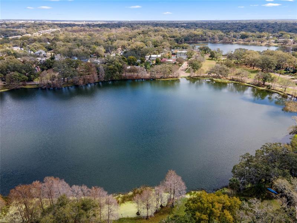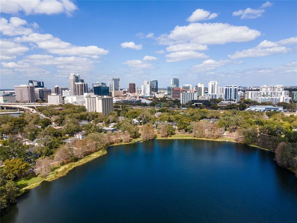$644,000 2 Bedrooms 2 Baths 1 Half Baths 2,345 sqft
Welcome home! 345 Agnes Street is a fully renovated and spacious 2 bedrooms, 2 1/2 bathroom townhome with 2345 sqft of living space. Located in the heart of the Lake Cherokee neighborhood just south of downtown Orlando, this charming home is perfectly situated feet from the shore of Lake Cherokee. You will arrive under a canopy of mature trees bordering a charming brick street as you approach the new front door and soft entry of the foyer. The 2018 renovation includes installation of large plank wood looking tile with new baseboards in the main living areas located on the bottom floor. To the left of the foyer is a formal dining area complete with a wet bar featuring custom cabinetry, beverage refrigeration, under-mount sink and quartz countertop. This area is open with a pass-through to the great room. The great room includes two story vaulted ceilings with large scale windows and skylights replaced in 2020. The area is wired for surround sound with complementary Bose speakers, amp and woofer to convey. The dramatic floor to ceiling fireplace surround was designed and installed in 2020 as a focal point. On the left side of the property is the spacious galley kitchen also renovated in 2018. The highlights of the kitchen include white custom cabinets, expansive quartz countertops, brushed silver tone accents, an under-mount sink with pulldown faucet, linear subway tile backsplash, Bosch dishwasher, counter depth Samsung refrigerator, newly installed LED recessed lights throughout the home and kitchen are all on dimmer switches. Beyond the kitchen towards the front of the property is an attached two car garage with 40 watt outlet charging. Nicely tucked away for privacy off the kitchen is a fully renovated half bath. Beyond the kitchen and open to the great room is an eat-in kitchen area with flexible use. The rear interior of the home includes a large space with three newly installed glass sliding door sets opening to a private, spacious backyard patio enclosed with an attractive brick wall. Enjoy beautiful Florida weather and the seamless indoor/outdoor connection this home provides when entertaining friends. (Sellers have offered to leave their Weber GS4 gas grill as a gift to the new owners!). Upstairs includes a fully renovated primary suite with sitting area and picturesque lake views as well as a spacious en suite bathroom and walk-in closet. The primary bathroom features an oversized shower with dual shower heads, custom niches for shower storage and a built-in seat. A large wrap around vanity with dual under mount sinks, large scale mirrors, new recessed lights, over vanity lights, plumbing fixtures, new large format tile flooring, a private water closet and more make this retreat one you will not want to miss. Also located upstairs is an ample alternate bedroom suite with en suite bathroom, including an additional access point through the hallway. The upstairs storage is highlighted by a deep hallway closet, customized as all closets are in this home and plumbed for and electric installed to accommodate a washer and dryer. This property is located close to many popular dining, shopping, and entertainment destinations in downtown, Thornton Park, and “SODO” as well as the new Dr. Phillips Performing Arts Center. This location also provides easy access to Orlando Health Medical Center, major roadways, and is zoned for top “A-rated” schools.
Details
- Type: Residential
- Status: Sold
- Days On Market: 36
- Square Feet: 2,345 sqft.
- Pool:
- Fireplaces:
- Garage Spaces: 2
- Water View:
- Year Built: 1983
- Lot Size: 0.08 acres
- Annual Property Tax: $2,887
- Price/Sqft: $275
Schools
- Elementary Blankner Elem
- Middle School Blankner School (K-8)
- High School Boone High
