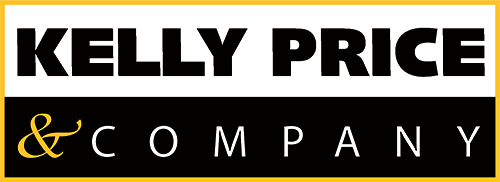$1,949,000 4 Bedrooms 3 Baths 1 Half Baths 3,420 sqft
Under contract-accepting backup offers. Located in Baldwin Park w/ picturesque water views, this 3,420 SF Colonial-style pool residence boasts 4 bedrooms+ an office & 3.5 bathrooms. Originally constructed by David Weekley, the home has undergone extensive renovations. The interiors, curated by the designer/owner, exude luxury, quality, & functionality. The entrance sequence is exceptional. As you approach Dorell, you’re greeted by the serene pond, sprawling corner lot, & inviting covered front porch. Inside, the foyer welcomes guests & offers views of the meticulously finished interior spaces framed by a sweeping stairwell. A private office sits at the front of the home overlooking the water. It was recently revamped w/ floor-to-ceiling millwork, custom built-ins & shutters. Beyond the office, the formal dining, eat-in nook, kitchen & family room flow together nicely, providing easy living & versatile use of space. European white oak, wide plank flooring runs throughout, complementing the neutral palette. The kitchen underwent a complete transformation, featuring rift oak cabinets, Thermador appliances & a sizable island. A custom hood was installed over the 6-burner gas range, plus griddle, w/ a convenient pot filler & double ovens. Other noteworthy features include cabinet front fridge & freezer, under-counter microwave, under-mount granite sink, & all new plumbing & lighting fixtures. The sizable kitchen island, covered w/ a quartzite countertop & enhanced by a waterfall edge offers plenty of seating. The eat-in nook was renovated to include banquette seating w/ custom storage. It is adjacent to the visually appealing & functional beverage center/serving space that is shared w/ the dining room. The large windows & multiple French doors allow an abundance of natural light & afford direct access to the lanai. Luxury lighting from companies such as Visual Comfort & Restoration Hardware adorn the home in these spaces & throughout. The primary suite, located on the 1st floor, was renovated w/ transitional interior selections, including maple built-ins, Calcutta porcelain tile, quartzite countertops, a solid quartz shower encasement, Ferguson plumbing fixtures, a new stand-alone tub, custom closets, a private water closet & more. Additional conveniences on the 1st floor include a powder bath w/ new marble floors, wallpaper & lighting, a laundry room w/ custom cabinetry to maximize storage including a bench, as well as a rear entry 3-car garage. Upstairs, 3 bedrooms, 2 bathrooms & a spacious flex room await. The outdoor oasis boasts deep rear porches, a large pool w/ a brick paver deck & lush landscaping for privacy. (Landscaping & irrigation system were both updated. Heat pump & pool pump were both replaced.) Major mechanical updates include 2 Carrier HVAC units (2017/2019), shingle roof (2021), oversized gutters (2021), 2 entry doors, a heat pump pool heater (2022), an ultra-quiet 2-stage pool pump (2018), new whole-house R-30 attic insulation (2024), & a new 80-gallon commercial-grade water heater (2024). Expanded electrical panel boards & breakers, a whole-house surge protector, & in-ceiling speakers for the A/V system in the family room, lanai, & upstairs flex space are also included. The location is convenient to the restaurants & retail off New Broad, Winter Park, Orlando, major thoroughfares & both airports. Zoned for well-rated public schools & a short drive to many popular private or charter schools. If you’re looking for a home that checks all of the boxes, this is it!
Details
- Type: Residential
- Status: Pending
- Days On Market: 25
- Square Feet: 3,420 sqft.
- Pool: Gunite, Heated, In Ground, Pool Sweep
- Fireplaces:
- Garage Spaces: 3
- Water View:
- Year Built: 2007
- Lot Size: 0.28 acres
- Annual Property Tax: $14,093
- Price/Sqft: $570
Schools
- Elementary Baldwin Park Elementary
- Middle School Glenridge Middle
- High School Winter Park High





















































































