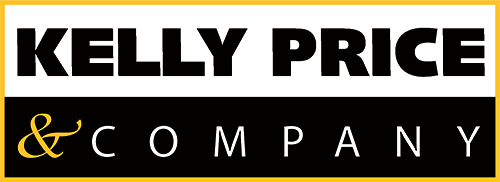$1,225,000 5 Bedrooms 4 Baths 1 Half Baths 3,232 sqft
Discover this stunning home with captivating water views, offering an unparalleled front porch experience in the heart of Baldwin Park. Step inside to an inviting open floor plan adorned with exquisite hickory wood flooring throughout the main level, elegantly complemented by 5” baseboards, crown molding, plantation shutters, and serene neutral tones. Boasting 5 bedrooms and 4.5 baths, this home includes a distinct mother-in-law suite, a master suite on the first floor, and three bedrooms upstairs accompanied by two full baths and a versatile loft space.
The kitchen is a true masterpiece, flooded with natural light and equipped with granite countertops, 42” cabinets, stainless steel appliances, a central island, and a convenient breakfast bar. The master bedroom is a retreat of its own, featuring French doors that open to a charming screened porch. Step into the backyard, where new cobblestone accents create the perfect setting for embracing the Florida lifestyle.
Indulge in the en suite master bathroom, complete with dual vanity sinks showcasing new granite countertops, a walk-in shower, an expansive spa tub, and a generous walk-in closet. Upstairs, three bedrooms await, each served by two separate bathrooms featuring shower/tub combinations and upgraded bronze fixtures.
The separate mother-in-law suite offers a spacious, open living area accompanied by a full bathroom and kitchen. An oversized garage provides ample room for storage and includes additional space for bikes, sports equipment, and more. Situated within walking distance to High Park, the pool, The Village Center, and a short drive from Baldwin Park Elementary and Glenridge Middle School, this location is simply unbeatable.
Arrange your exclusive tour today and immerse yourself in the allure of this remarkable home!
Details
- Type: Residential
- Status: Sold
- Days On Market: 52
- Square Feet: 3,232 sqft.
- Pool:
- Fireplaces:
- Garage Spaces: 2
- Water View:
- Year Built: 2008
- Lot Size: 0.12 acres
- Annual Property Tax: $12,492
- Price/Sqft: $379
Schools
- Elementary Baldwin Park Elementary
- Middle School Glenridge Middle
- High School Winter Park High



















































