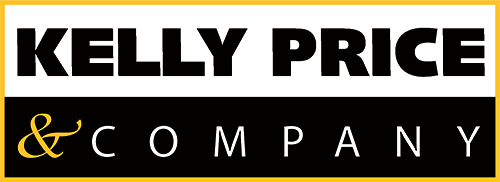$1,125,000 3 Bedrooms 3 Baths 0 Half Baths 2,085 sqft
Located in Winter Park just one block from Park Avenue, this 3 bedroom, 3 bathroom, 2,085 SF modern Mediterranean townhome has it all. From the sidewalk your guests will appreciate the barrel tile roof, gated & professionally landscaped yard & paver walkway to the covered entry. Once inside, they will be greeted w/ the soft landing of a foyer. Wide plank, hand carved, hickory wood floors, extensive millwork, custom shutters & 10’ ceilings are just a few of the immediately noticeable features. To the right & at the front of the home is the third bedroom which the current owner uses as an office. The large format, double pane windows, reach-in closet customized with organization & attached full bathroom w/ walk-in shower allow for flexible use of this space. Towards the rear of the property, the home opens to the kitchen, dining & family room area. The kitchen includes floor to ceiling white, shaker style cabinets w/ under cabinet lighting & interspersed glass door inserts for display, quartz countertops, stainless steel GE Monogram appliances including a gas range, vent hood, counter depth refrigerator w/ french door opening & two freezer drawers, built-in double ovens, counter to ceiling neutral tile backsplash, walk-in pantry, large island w/ seating for 5 & a bar area along the dining wall w/ cabinetry storage, beverage fridge & counter top serving space. This open concept area has windows & french doors leading to the spacious covered patio, summer kitchen and backyard. The outdoor kitchen includes under counter storage, a stainless steel sink, gas grill & vent hood. The natural light of the covered outdoor space is enhanced by the built-in skylight. A flat screen TV has been mounted to the exterior wall of the 2-car, rear entry garage to enjoy while you practice your swing or putting skills in the golfer’s paradise of a backyard with newly installed & top of the line, low maintenance turf. Access to the oversized garage is at the rear of the property w/ secure entry through motorized gates at the alleyway. Upstairs you will find the owner’s retreat, laundry room & alternate bedroom suite. The alternate bedroom is ample sized & located at the front of the home. It has been recently updated w/ wood floors & features custom shutters & a generously sized walk-in closet. It is adjacent to a full bathroom w/ shower tub combination, vanity w/ storage including consistent cabinetry style & color, granite counter tops & bath to ceiling tile installation. The laundry room is detailed w/ upper cabinets, a counter top for folding & open space below the counter for basket style storage along with a full size washer & dryer. The primary suite was well designed & is located at the rear of the property, separate from the other bedroom. The bathroom includes a long vanity w/ double, undermount sinks & a center, floor to ceiling cabinet for maximizing storage, walk-in shower w/ glass enclosure & privatized water closet. Send our love to the architect for the quality closet factor as it is customized & sizable at almost 60 SF. The primary was also updated w/ wood floors, has a tray ceiling, tall baseboards, crown molding & custom shutters. The property is zoned for A-rated Audubon K-8 & Winter Park High School. One block from Park Avenue & only a few blocks from Rollins College or Hannibals Square. Do not miss this nicely appointed, well built & planned, low maintenance property conveniently located in the heart of Winter Park.
Details
- Type: Residential
- Status: Sold
- Days On Market: 32
- Square Feet: 2,085 sqft.
- Pool:
- Fireplaces:
- Garage Spaces: 5
- Water View:
- Year Built: 2014
- Lot Size: 0.1 acres
- Annual Property Tax: $11,101
- Price/Sqft: $540
Schools
- Elementary Audubon Park K8
- Middle School Audubon Park K-8
- High School Winter Park High


























































