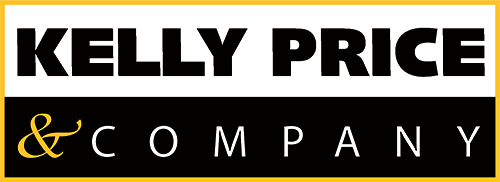$3,900 /Month 4 Bedrooms 2 Baths 1 Half Baths 2,019 sqft
Completely remodeled and all new wood flooring, tile, appliances, fixtures! Showcase rental! One story, 4 bedroom split plan with privacy for all. Situated on large .27 acre lot. Spacious living room that opens into a formal dining room and new all white kitchen, complete with white shaker cabinets with soft close, brushed brass accents, stainless steel appliances, and a porcelain farm sink. Quartz countertops and eat-in counter space. Family room features tall vaulted ceilings and sliding doors to the screened porch and backyard, this home is designed for indoor-outdoor living. Relax in the large master bedroom, complete with a walk-in closet and a stunning master bathroom with a dual sink vanity and a luxurious stand-up shower. The fourth bedroom, with its own sliding doors leading outdoors and easy access to a half bath, offers the perfect opportunity for a home office or bonus room. The home also features new HVAC, No HOA, in a prime location just minutes from downtown Winter Park’s Park Ave, this home offers easy access to award-winning restaurants, coffee shops, and boutiques, as well as all roadways and attractions. New white vinyl fence, gates, sod and sprinkler system. Pet may be acceptable with pet deposit. Furniture does not convey.
Details
- Type: Rental
- Status: Pending
- Days On Market: 49
- Square Feet: 2,019 sqft.
- Pool:
- Fireplaces:
- Garage Spaces: 2
- Water View:
- Year Built: 1972
- Lot Size: 0.27 acres
- Annual Property Tax: $0
- Price/Sqft: $2
Schools
- Elementary English Estates Elementary
- Middle School Tuskawilla Middle
- High School Lake Howell High










































