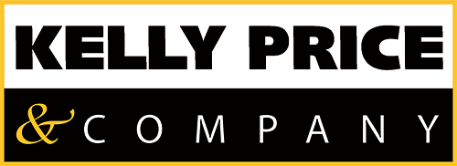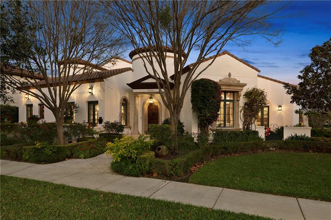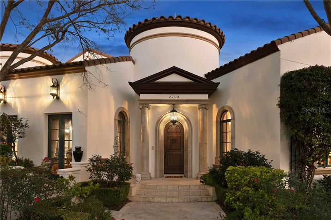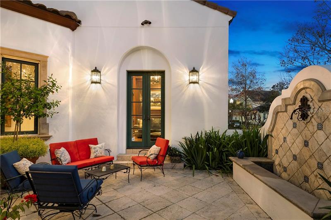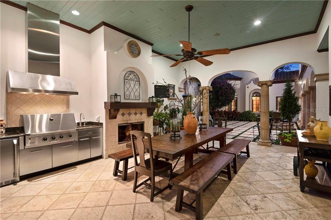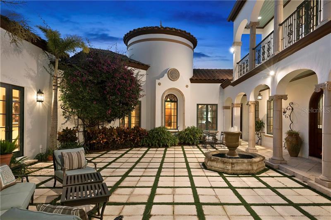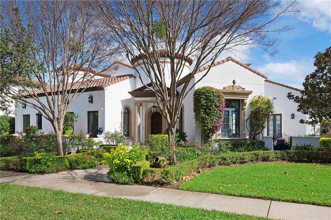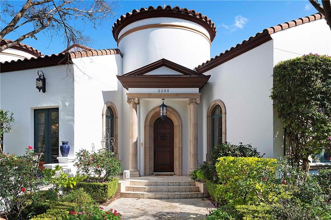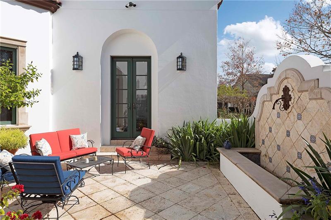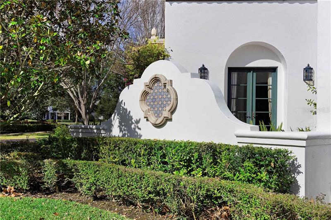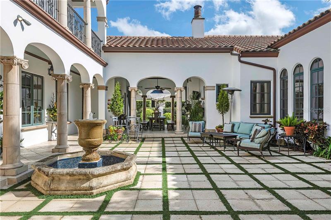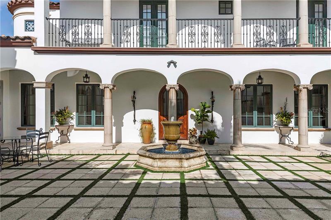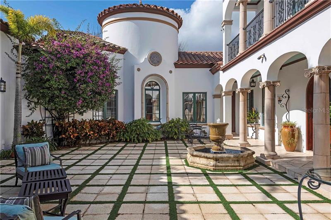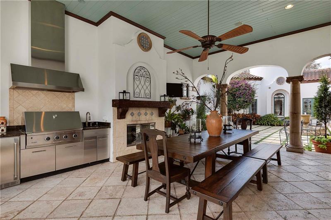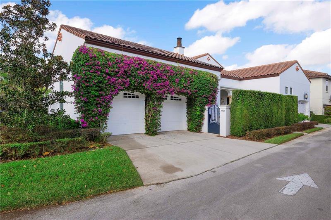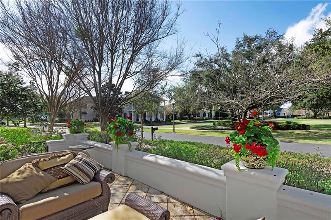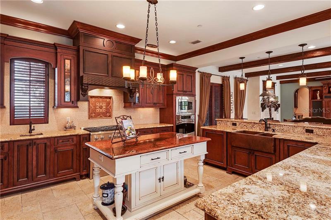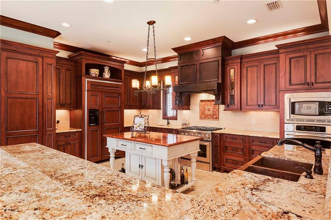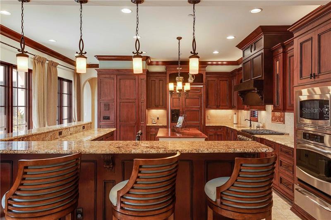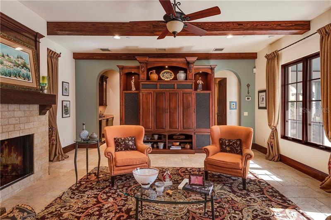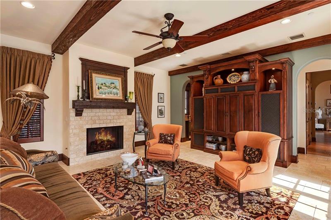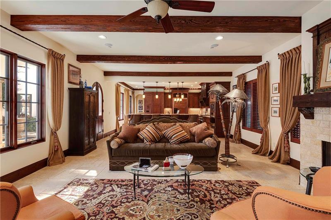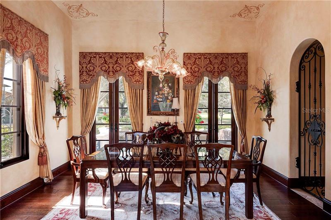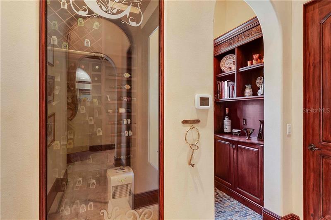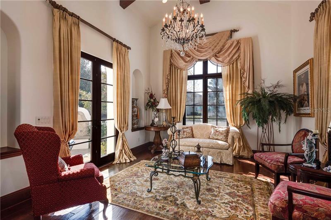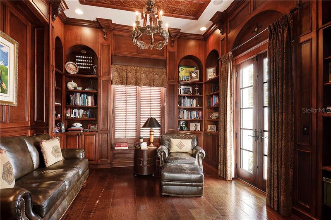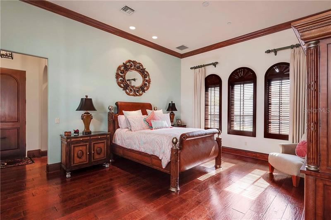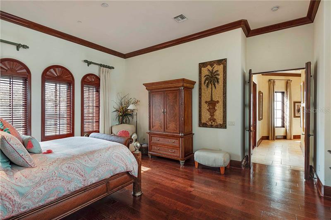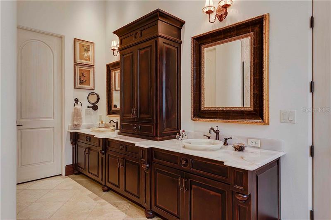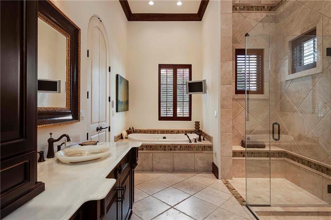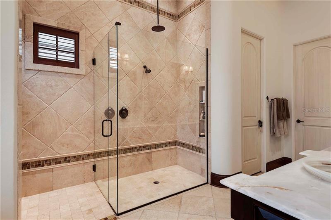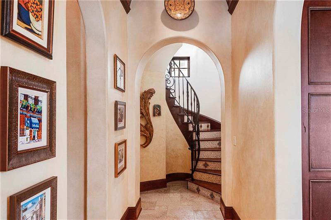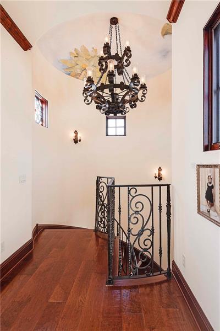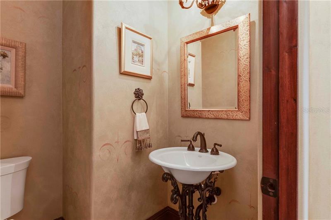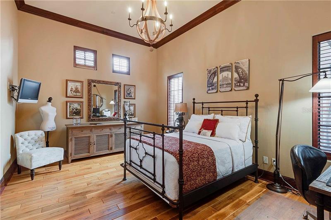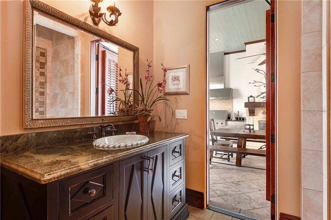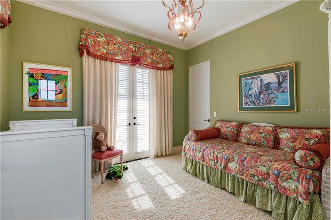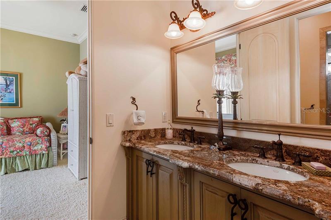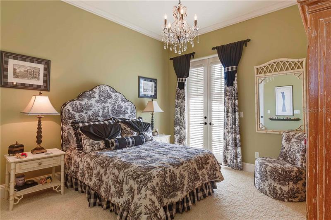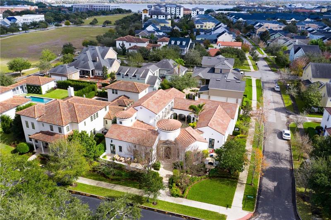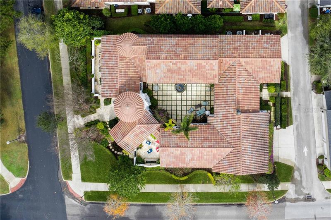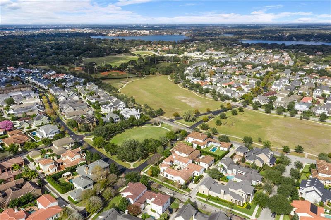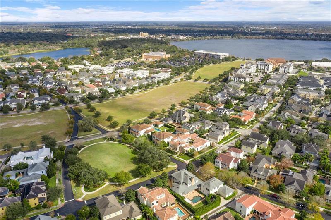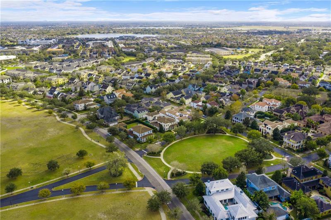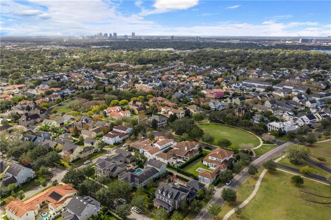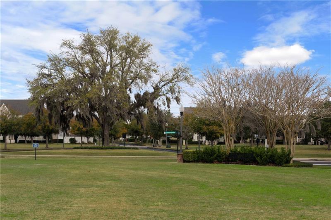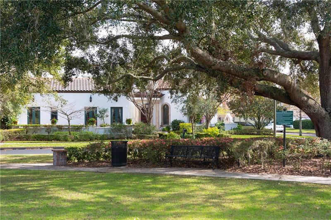$1,500,000 4 Bedrooms 3 Baths 1 Half Baths 4,695 sqft
Presenting “Casa Calvet” a truly elegant Spanish Colonial in Baldwin Park! Custom built by award-winning Goehring & Morgan this stunning estate home was designed for the ultimate entertainer. Architecturally perfect this sophisticated yet casual residence boasts thick stuccoed walls, a red tile roof & an expansive interior courtyard that extends the living space. Conveniently located in the heart of town, the home sits on a corner lot w/ park views. The interior of the home makes a bold, traditional statement w/ high ceilings, hardwood floors, imported wood doors, & refined craftmanship. The spacious 4,695 SF layout features formal living & dining rooms, a library, a 300 bottle wine chateau, & downstairs master retreat. Outfitted w/ professional grade appliances, the chef’s kitchen boasts a 6-burner gas range, built-in double oven, warming drawer, an island & walk-in pantry & blends seamlessly w/ the family room overlooking the courtyard. The master bedroom has an exquisite spa bath w/ onyx vanities, glass shower, & large jetted bath. On the lower level you will find an additional guest suite, followed by two bedrooms & a full bath upstairs. And of course, no outdoor living space would be complete without a covered veranda & outdoor kitchen & fireplace. The entire home is characterized by intriguing details; from the light fixtures to the woodwork, not detail has been overlooked. Residents of Baldwin Park enjoy exclusive amenities including a vibrant Village Center w/ shops & dining.
Details
- Type: Residential
- Status: Sold
- Days On Market: 458
- Square Feet: 4,695 sqft.
- Pool:
- Fireplaces:
- Garage Spaces: 3
- Water View:
- Year Built: 2007
- Lot Size: 0.3 acres
- Annual Property Tax: $21,382
- Price/Sqft: $319
Schools
- Elementary Baldwin Park Elementary
- Middle School Glenridge Middle
- High School Winter Park High
