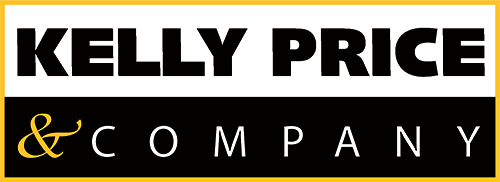$2,450,000 4 Bedrooms 4 Baths 2 Half Baths 5,045 sqft
Under contract-accepting backup offers. BALDWIN PARK-ORLANDO-Stunning, custom built, estate home with private pool & three car garage! NEW ATTRACTIVE PRICE! Oversized .28 acre lot sits directly across from Union Park & Playground. Location is a 10! Welcome home to this exquisite residence featuring an expansive interior layout which boasts over 5,000 sf and features a four bedroom, four full bath, two half bath floorplan with formal dining, an executive home office, interior in-law suite, and more. Enter the home through the front gardens and step into the grand circular foyer. To the right of the foyer is the private guest wing which features an oversized bedroom, coffee bar, walk-in closet, and en-suite. The home’s main hallway with tall picture windows overlook the center courtyard will lead you past the home office and dining room, which share a beautiful double-sided fireplace, and into the heart of the home where you’ll find the kitchen and living room. French doors along one of the living room walls open to the center courtyard while French doors along the other wall open to the covered lanai and pool area. The kitchen features custom wood cabinetry, granite countertops, and Subzero Fridge and a Wolf six-burner gas range. The first floor master suite is tucked quietly away from the main living spaces and features an incredible en suite with two walk-in closets, a jetted tub, walk-in shower, dressing vanity, and separate sink vanities. Upstairs you will find two well-appointed guest bedrooms, each with their own bath, a built-in workstation and a small loft area. As stunning as the interior is, you’ll want to spend most of your time outdoors. The covered lanai features a gas fireplace, an outdoor grill with mini fridge, tv, and spectacular views of the pool – all privately hidden behind a stone wall. Additional interior highlights include a large walk-in butler’s pantry, wood beam coffered ceilings, travertine stone flooring, first-floor laundry room, central vac, and more.
Details
- Type: Residential
- Status: Pending
- Days On Market: 296
- Square Feet: 5,045 sqft.
- Pool: Heated, In Ground
- Fireplaces:
- Garage Spaces: 3
- Water View:
- Year Built: 2008
- Lot Size: 0.28 acres
- Annual Property Tax: $28,686
- Price/Sqft: $486
Schools
- Elementary Baldwin Park Elementary
- Middle School Glenridge Middle
- High School Winter Park High























































































