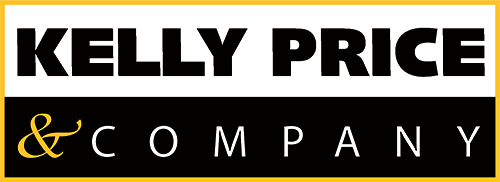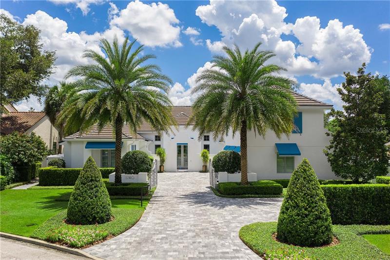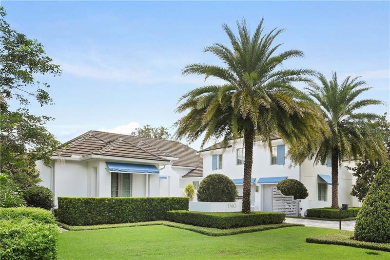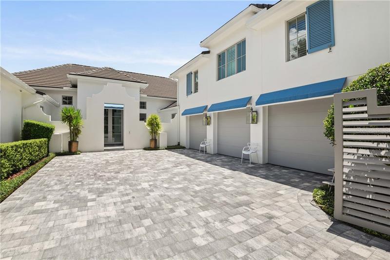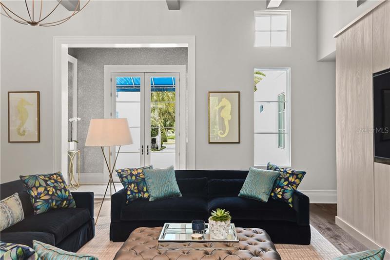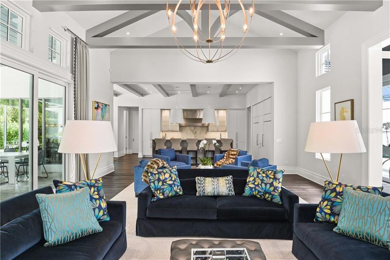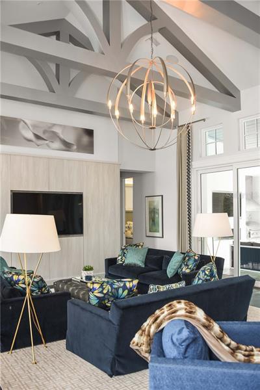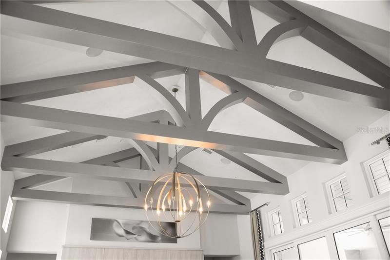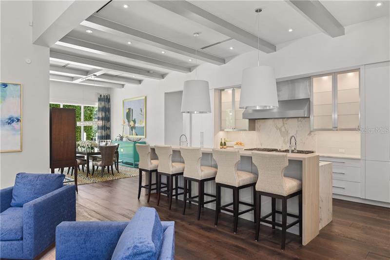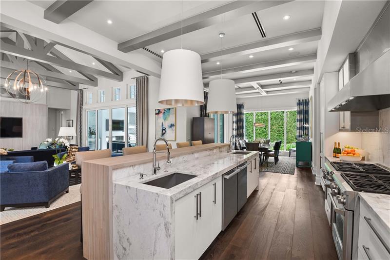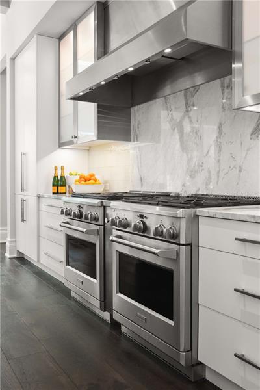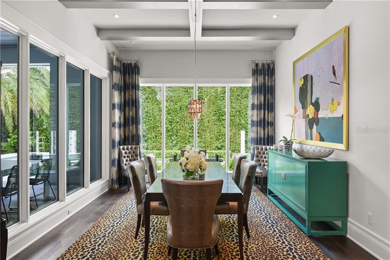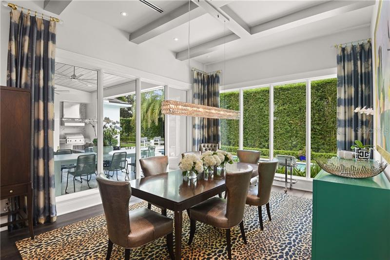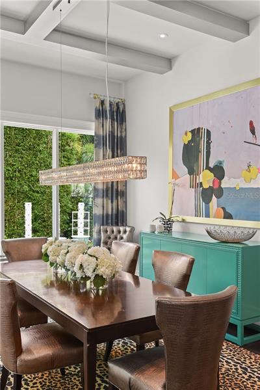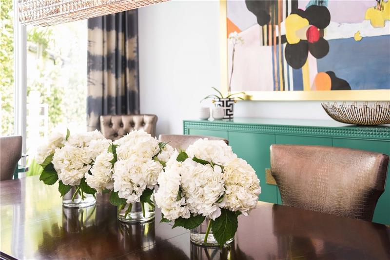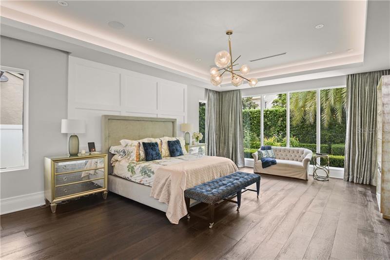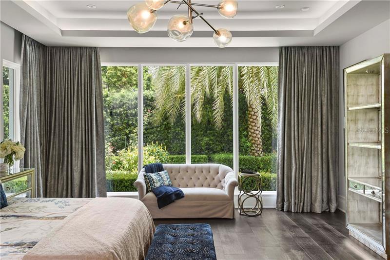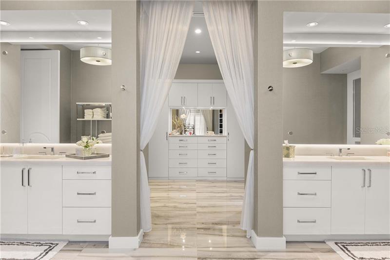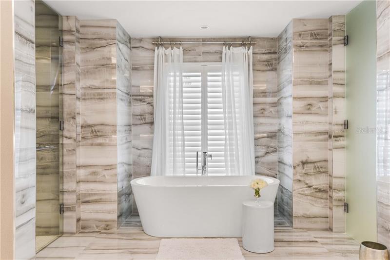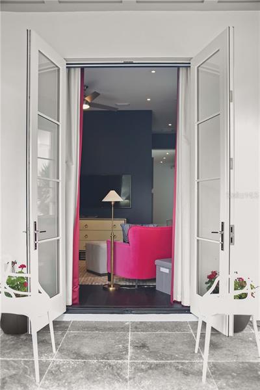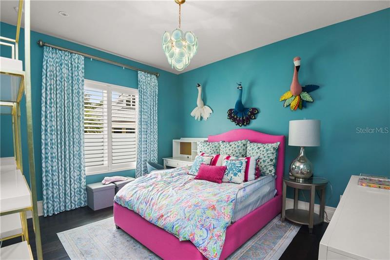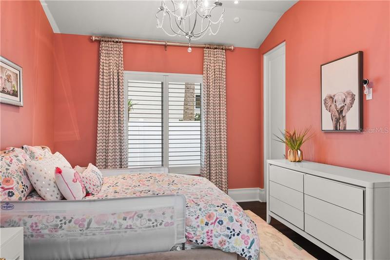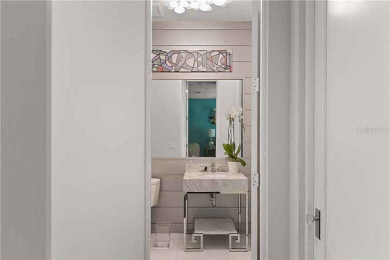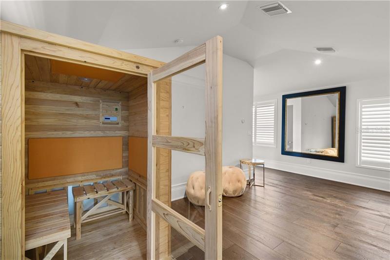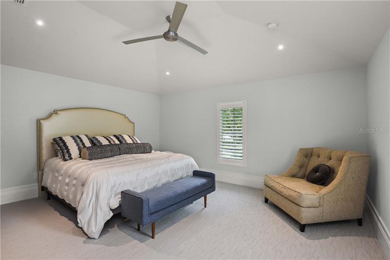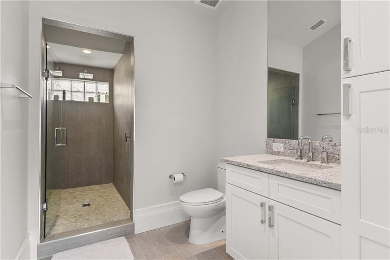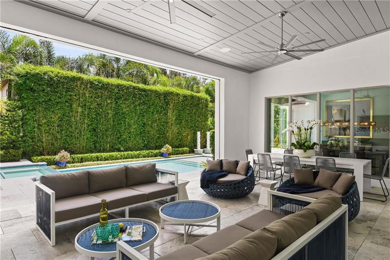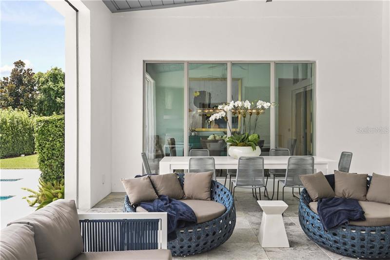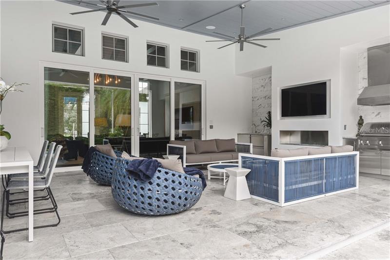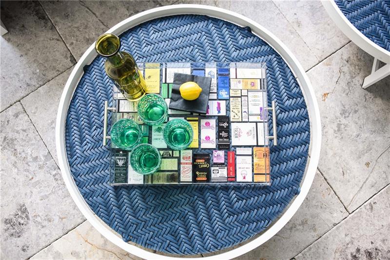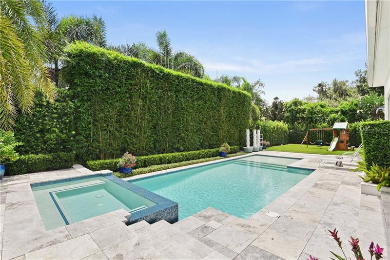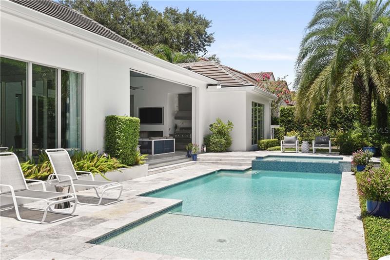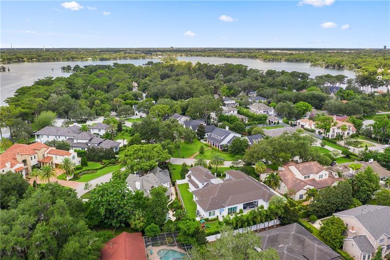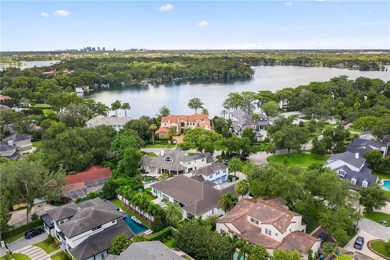$2,725,000 5 Bedrooms 5 Baths 1 Half Baths 5,259 sqft
Located in the heart of Winter Park, this exceptional and well appointed estate home sits on an oversized lot in the highly desirable “Vias” area. Dutch Provincial in style, this home was a Parade of Homes collaboration built in 2018 by Ira Kitograd of IBK Custom Homes and Z Properties. Designed by Gary Hancock with Winter Park Design, the thoughtful and functional floor plan showcases 5,259 SQFT of largely single story living with five bedrooms, an office and five and one half bathrooms. The entrance sequence is a showstopper including a private gated drive, motor court and a beautiful floating entryway with dissecting double water features on both sides. Upon entry through the extra-large front doors, you are greeted with cathedral ceilings, architectural styled beams and spacious open living areas that are light, airy and elegantly functional for both entertaining and relaxing. Adjacent to the living areas, you’ll find a gourmet kitchen with a large island and high-top seating for five. Additional kitchen features include dual refrigerators, dual dishwashers and sinks, dual six-burner gas ranges, and an appliance caddy with hidden microwave, etc. Off the kitchen there is a concealed butler’s pantry and caterer’s kitchen including upgraded electrical for catering equipment, additional storage, prep areas and additional refrigerators for food and wine. The formal dining space with surrounding floor to ceiling windows provides an abundance of natural light while overlooking the serene outdoor oasis. The oversized downstairs master suite is highlighted by views of the rose garden. The luxurious master bathroom is awe-inspiring with marble flooring, custom wood cabinets, dual vanities, a large freestanding bathtub, spacious shower and powder area. This unique four-way split plan offers three additional downstairs bedrooms, an office with private outside entry and three and one half bathrooms. The upstairs living space is perfectly designed for extended guest visits, an au-pair, mother-in-law suite or boomerang children as it includes a full bedroom, bathroom and sitting area with wet bar. As you walk outside from the downstairs living space, a tranquil outdoor oasis awaits. The generous covered outdoor entertaining area is equipped with a complete summer kitchen, gas-burning fireplace and climate controlling remote screen. The heated saltwater pool and spa area is surrounded by luscious landscaping and privatizing bamboo installed by Steve Foster of Plant Connection. Significant green space is located on the right side of the home with double gate access. Between the oversized three car garage loaded with storage and the laundry facilities, you’ll find a well-equipped mudroom. A full feature sheet is available upon request. Private appointments for qualified buyers are now available.
Details
- Type: Residential
- Status: Sold
- Days On Market: 128
- Square Feet: 5,259 sqft.
- Pool: Child Safety Fence,Deck,Gunite,Heated,In Ground,Lighting,Salt Water,Self Cleaning
- Fireplaces:
- Garage Spaces: 3
- Water View:
- Year Built: 2018
- Lot Size: 0.39 acres
- Annual Property Tax: $34,542
- Price/Sqft: $518
Schools
- Elementary Dommerich Elem
- Middle School Maitland Middle
- High School Winter Park High
