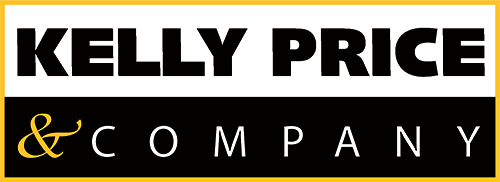$3,200,000 5 Bedrooms 5 Baths 1 Half Baths 5,100 sqft
Under contract-accepting backup offers. Welcome to Baldwin Park luxury living at its finest in this stunning Custom-built home by Carmen Dominguez, designed by renowned architect Brown + Company Architecture, Inc., and exquisitely appointed by PB Interiors. Boasting over 5,100 square feet of meticulously crafted living space, this masterpiece offers the epitome of comfort and sophistication. Step inside to discover a seamless blend of elegance and functionality, featuring 5 bedrooms (all en-suite), 5.5 bathrooms, and a wealth of premium amenities. Primary Bedroom suite and in-law suite conveniently located on the first floor. Enjoy the tranquility of the preserve and water landscapes from one of the best streets in this prestigious neighborhood. Take leisurely strolls along the walking trail, surrounded by lush greenery on your oversized .34-acre oasis. Constructed with superior quality in mind, this home showcases block/spray foam construction and a shingle and metal roof for design, durability and energy efficiency. Experience smart living with CAT-6 technology and selective Apple Homekit Accessories, alongside automatic/power shades in the family room and master bedroom for added convenience. Indulge in resort-style outdoor living with a saltwater pool, heated spa, and travertine paver surround, complemented by a summer kitchen, outdoor patio/porch, remote phantom screens and brick surround gas fireplace – perfect for entertaining year-round. Inside, the gourmet kitchen is a chef’s dream, featuring Miele appliances, custom designed inset cabinets, separate refrigerator and freezer and beautiful Quartz countertops and a massive entertaining island. Retreat to the luxurious primary suite offering a large privacy shower, dual sinks, soaking tub, and a spacious walk-in closet with custom cabinetry, shelving and dream vanity. Additional highlights include a downstairs office (gorgeous built-ins and window seat with storage) marble inlay floors in foyer and powder bath. Upstairs you will find 3 bedrooms with distinctive views, each with private bathrooms. Family loft wired for surround sound/theater, and a three-car garage with epoxy-finished floors and Gladiator-branded storage system. This home additionally features a whole house water softener and filtration system and sprinkler fire suppression system. With meticulous attention to detail and unparalleled craftsmanship throughout, this home offers a lifestyle of luxury and comfort. Storage spaces are abundant throughout home + additional 600 sq ft attic space. Residents of Baldwin Park enjoy exclusive amenities such as neighborhood pools, parks, playgrounds, a walking trail around Lake Baldwin, Cady Way Trail, dining and shops! Great schools- Baldwin Park Elem, Glenridge and WPHS. Location to be envied- Walk to town, Blue Jacket Park, baseball fields and parks!More details to share. Please request Feature List. Don’t miss the opportunity to make it yours!
Details
- Type: Residential
- Status: Pending
- Days On Market: 10
- Square Feet: 5,100 sqft.
- Pool: Heated, In Ground, Salt Water
- Fireplaces:
- Garage Spaces: 3
- Water View: Lake Baldwin
- Year Built: 2018
- Lot Size: 0.34 acres
- Annual Property Tax: $28,095
- Price/Sqft: $627
Schools
- Elementary Baldwin Park Elementary
- Middle School Glenridge Middle
- High School Winter Park High














































































