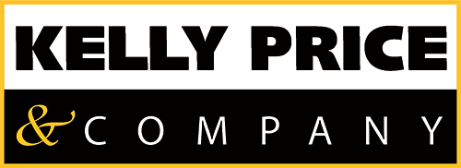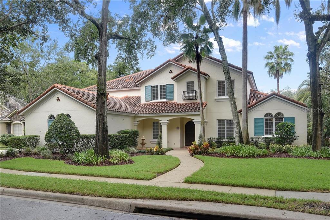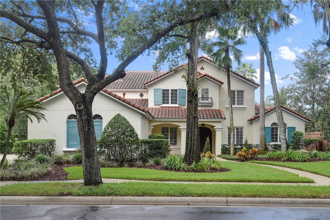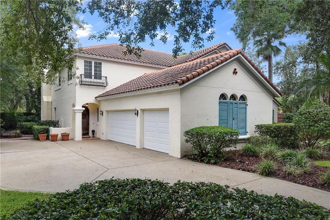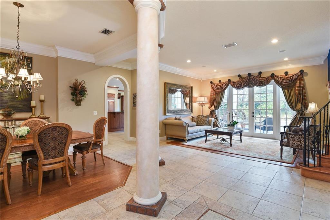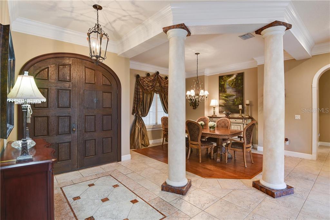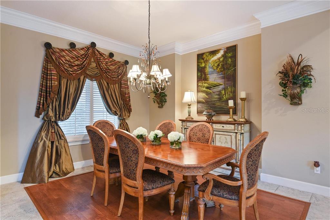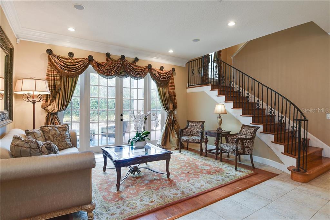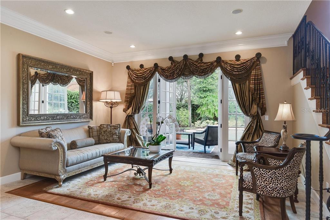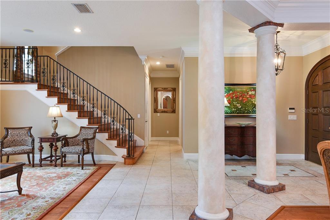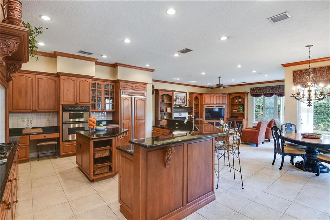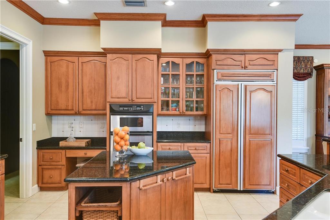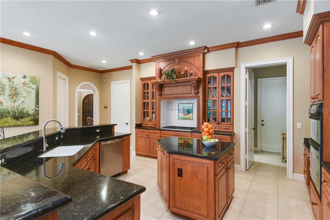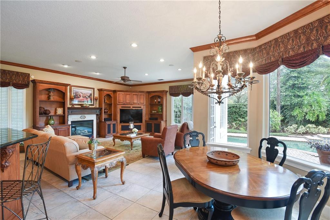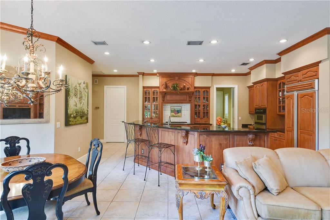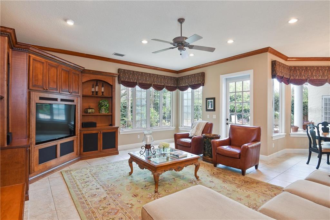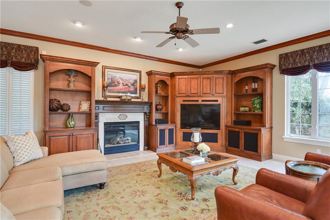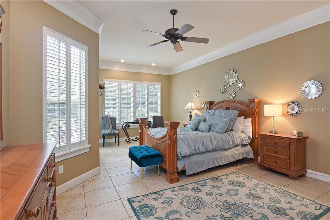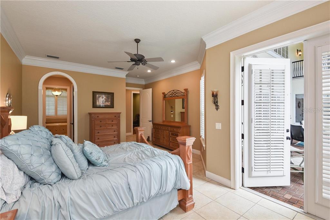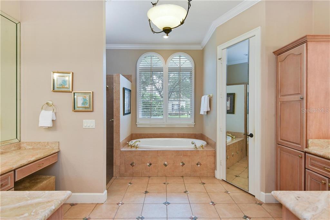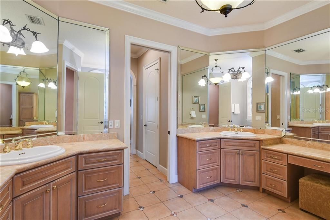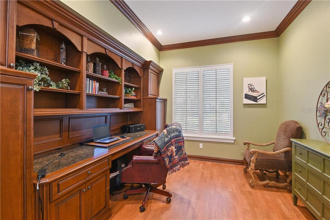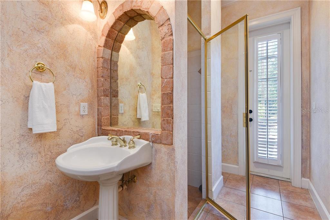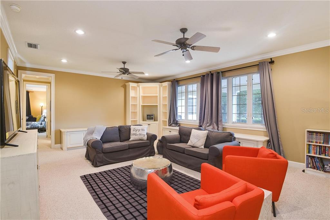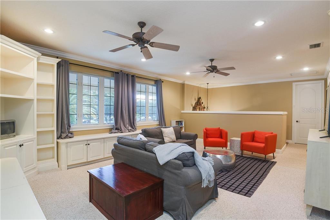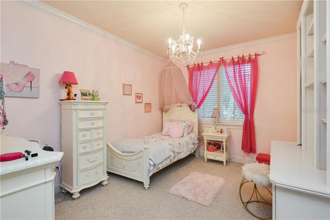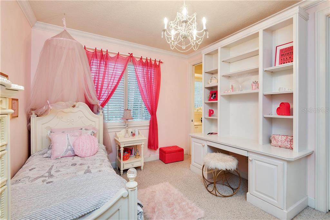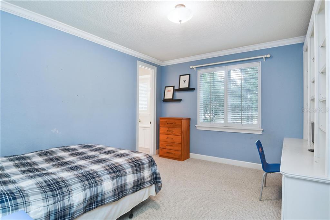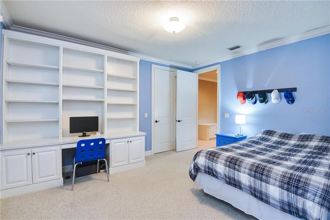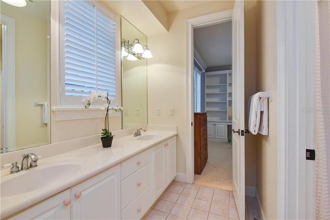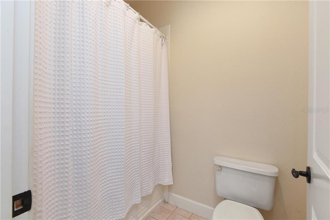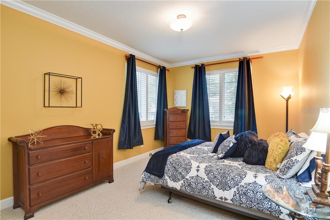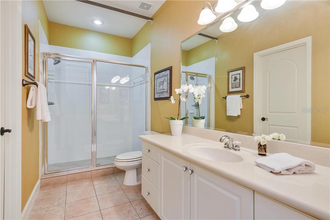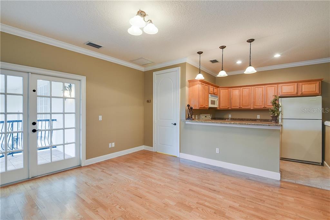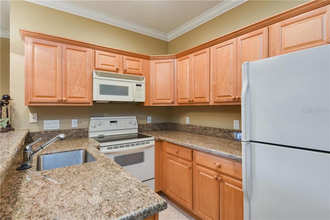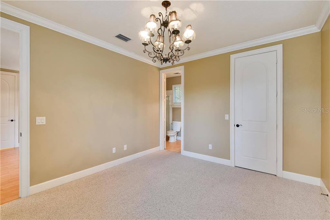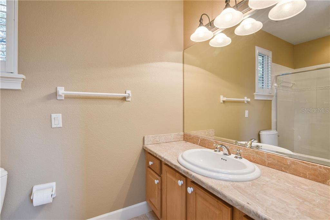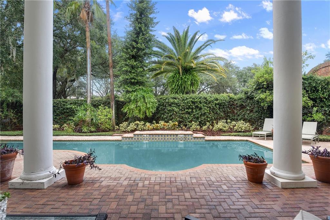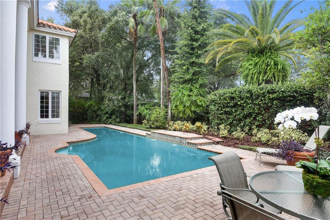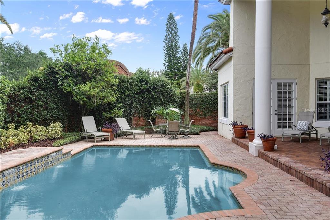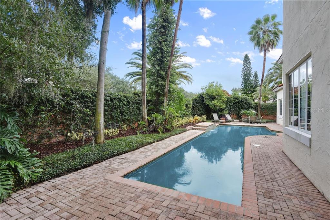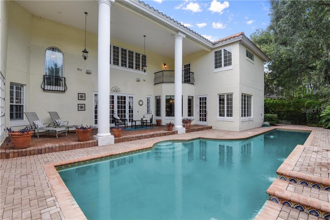$815,000 5 Bedrooms 5 Baths 0 Half Baths 4,884 sqft
Do not miss the improved price on the Spanish Mediterranean home… discreetly tucked behind gates within the private luxury enclave of Lake Colony Estates in Maitland. This gorgeous custom-built pool home boasts approximately 5,000 SQ FT of functional and flexible living space. It offers five bedrooms, five full bathrooms, a separate office, a large bonus room, and a mother-in-law suite with a separate entrance. You are greeted by a large wood double door leading to a welcoming bright and open foyer. Located to the left is a formal dining space with plenty of room to accommodate a large table for family and guest gatherings. Just a few steps away is a comfortable formal living room with lovely views of the tranquil backyard oasis through beautiful large French doors. As you continue to the left of the formal living areas, a spacious and well-equipped gourmet kitchen featuring granite countertops, custom wood cabinetry, five-burner gas cooktop, double-oven, and walk-in pantry offers everything your chef needs. The kitchen is surrounded with ample bar-top seating and a separate eating space alongside windows with outdoor views. A generous living space is adjacent to the kitchen with a cozy gas burning fireplace making this the perfect space to relax, entertain, and enjoy socializing with family and friends. Also located downstairs and separate from the living spaces, the generous master suite offers a private entrance to the back patio through double doors and plenty of natural light. The master bathroom features a large bathtub with luxurious spa jets, spacious separate shower, and dual vanities. Just off the entry to the master suite is an office equipped with a built-in desk and organizational features. A stairwell with Mediterranean style wrought iron railings leads you to the upstairs living space with an extra-large bonus room, two bedrooms connected with a Jack-and-Jill bathroom, and guest suite with a full bathroom with privatizing ability through a separate hallway. A full mother-in-law suite, which has its own separate entrance is also located upstairs with a fully functional kitchen equipped with a refrigerator, stove, and microwave. A quaint and comfortable living space is open to the kitchen and connects to a spacious bedroom suite with a generous bathroom and large walk-in closet, making this space perfect for live-in extended family members, an Au Pair, or extended-stay guests. The private backyard oasis provides a large and open covered patio with ample room for both relaxing and entertaining. A sizable lap pool is perfect for the household swimmer and also offers leisure space to enjoy relaxing under the sun. Surrounded by green landscaping and palm trees, the outdoor living space is Florida living paradise. Just off of the kitchen is a sizable laundry room and entrance to an oversized three-car garage. Lake Colony Estates is conveniently accessible to major highways and close to popular Winter Park shopping, dining, and entertainment destinations.
Details
- Type: Residential
- Status: Sold
- Days On Market: 195
- Square Feet: 4,884 sqft.
- Pool: In Ground,Lap Pool,Lighting
- Fireplaces:
- Garage Spaces: 3
- Water View:
- Year Built: 1999
- Lot Size: 0.36 acres
- Annual Property Tax: $9,377
- Price/Sqft: $167
Schools
- Elementary Lake Sybelia Elem
- Middle School Maitland Middle
- High School Edgewater High
