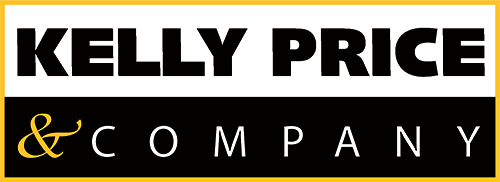$675,000 4 Bedrooms 2,192 sqft
Nestled in the heart of Winter Park's finest gated community awaits your exquisite modern masterpiece. Spanning over 2,100 square feet of energy-efficient living space, this Pomelo model built by Meritage Homes is the ideal dwelling place for life in 2022. Upon entering through the front door, you will be greeted by high ceilings and a beautiful entryway. The chef's kitchen with 42-inch cabinets boasts ultra-sleek smart appliances, quartz countertops, stylish backsplash, an elegant sink with a gooseneck faucet, and built-in storage in the pantry, all while opening up beautifully to your living and dining space. The luxurious owner's suite features a spacious walk-in closet, an en-suite bath with double vanities, and a glass-enclosed shower with a showerhead system. This split floor plan features 3 additional bedrooms, 2 full bathrooms, TV/media enhancement package, and a spacious laundry room with ample storage. The covered lanai is perfect for hosting gatherings and entertaining guests. Outside, the lush landscape delivers an abundance of space for outdoor enjoyment, backs up to conservation for added privacy and exemplifies the epitome of Central Florida living. Residents of Hawk’s Crest enjoy a master-planned community that features a resort-style swimming pool, virtual guard gate, clubhouse, state-of-the-art fitness center, splash pad, playgrounds, dog park, and access to Lake Howell. Park Maitland, Kelly's Ice Cream and Foxtail Coffee shop are located at the front of the neighborhood for added convenience. An exclusive respite, this home represents a refined lifestyle for those who enjoy peaceful and convenient living.
Details
- Type: Residential
- Status: Sold
- Days On Market: 4
- Square Feet: 2,192 sqft.
- Pool: Other
- Fireplaces:
- Garage Spaces: 2
- Water View:
- Year Built: 2020
- Lot Size: 0.16 acres
- Annual Property Tax: $4,876
- Price/Sqft: $308
Schools
- Elementary Eastbrook Elementary
- Middle School Tuskawilla Middle
- High School Lake Howell High
Courtesy of PREMIER SOTHEBY'S INTL. REALTY
The data relating to real estate for sale on this web site comes in part from the Internet Data Exchange Program of Mid Florida MLS.
IDX information is provided exclusively for consumers' personal, non-commercial use, that it may not be used for any purpose other than to identify prospective properties consumers may be interested in purchasing, and that the data is deemed reliable but is not guaranteed accurate by the MLS.
Information last updated at 1969-12-31 19:00:00















































