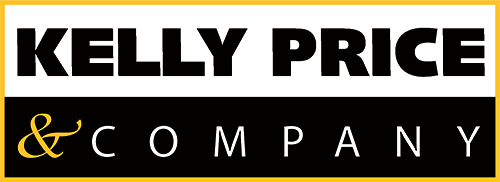$1,499,000 3 Bedrooms 3,213 sqft
Unmatched luxury awaits at the gated, exclusive community of Dellagio in the heart of Dr. Phillips. This three bedroom, three and a half bathroom, luxury home sits on one of the largest pie-shaped lots in the community ensuring ample yard and lanai space. Immediately upon entering the home you’ll notice the engineered hardwood flooring that flows throughout the house. The foyer is highlighted by floating staircase completed with a nook suitable for seating or eating space. As you stroll into the great room you’ll notice the magnificent chandelier hovering over the room. Marble covered gas fireplace with multicolored lighting, a 100+ bottle Sub Zero wine refrigerator along with custom built-ins complete this open space. The great room has three sliding doors leading into the extended lanai. One of these sliding doors is a pocket door that can be completely opened up to enjoy the Florida living. This private, paradise like, outdoor space has lush vegetation consisting of bamboos and meticulously manicured palm trees. It also features a sound system, an outdoor TV, and ambient outdoor lighting. The highlight is the state of the art swimming pool, with dual poolside fire pits, and a spa. The pool and spa are controlled by iAquaLink 2.0 smart technology. The chef’s kitchen overlooks the great room. Jenn Air appliances, including a 5-burner natural gas cooktop, double ovens, food warmer and a pot filler are completed with a Samsung smart refrigerator. Kitchen countertops are quartz and the focal point of the kitchen is the large island with a farm sink. White custom cabinetry has under cabinet lighting as well as lighting on the top shelves. This kitchen is completed with a large, well-hidden, walk-in pantry. Spacious master suite has another fireplace, refrigerator, and a breathtaking chandelier. The suite also features a balcony that overlooks the palm trees and other residences. Spacious walk-in closet has lighting for shoe rack and shelves. The spa-like master bathroom has a double vanity and an extra large shower with four shower heads. As you continue through the second story, you’ll walk through a large loft, suitable for game room, office or entertainment space. At the northeast end of this flowing floor plan you’ll find two identical bedrooms. Both are equipped with walk-in closets and en-suite bathrooms. Upstairs is completed with a laundry room with a sink and cabinetry along with Whirlpool washer and a dryer. Some lighting, air temperature, security system with cameras, and the multi-room sound system is controlled by Contact 4 smart technology. Two-car garage has epoxy flooring, shelving, and a work station. Truly one of the most conveniently located communities in Dr. Phillips, Dellagio is in the middle of it all. Short stroll away from shopping, dining and world-class entertainment. Here’s your chance to own your piece of urban paradise.
Details
- Type: Residential
- Status: Sold
- Days On Market: 57
- Square Feet: 3,213 sqft.
- Pool: Child Safety Fence, Heated, In Ground, Lighting
- Fireplaces:
- Garage Spaces: 2
- Water View:
- Year Built: 2017
- Lot Size: 0.17 acres
- Annual Property Tax: $11,250
- Price/Sqft: $467
Schools
- Elementary Dr. Phillips Elem
- Middle School Southwest Middle
- High School Dr. Phillips High
Courtesy of SUZI KARR REALTY
The data relating to real estate for sale on this web site comes in part from the Internet Data Exchange Program of Mid Florida MLS.
IDX information is provided exclusively for consumers' personal, non-commercial use, that it may not be used for any purpose other than to identify prospective properties consumers may be interested in purchasing, and that the data is deemed reliable but is not guaranteed accurate by the MLS.
Information last updated at 1969-12-31 19:00:00





















































