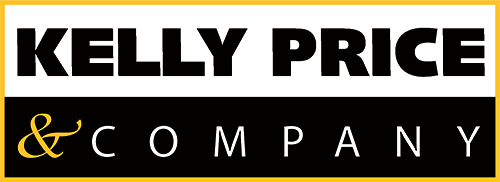$599,900 3 Bedrooms 2,966 sqft
Simply spectacular three bedroom home built in 2005 by Cambridge Homes. This beautiful Briarwood model is loaded with upgrades featuring a first floor master suite with a gorgeous tray ceiling and an office with an additonal half-bath. Volume ceilings, hardwood floors, crown molding and upgraded baseboards. The open kitchen overlooks the family room and offers granite countertops, stainless steel appliances with a double oven, and beautiful wood cabinets. The second floor has two charming bedroom suites and a bonus room. A formal living room/study or den and dining room add to the elegance of the home. A huge covered back porch connects the home to the two-car rear-entry garage with long driveway. Situated on a quaint Baldwin Park street with a huge fenced yard. Walk, jog or bike to neighborhood parks, shopping, restaurants and three community pools!
Details
- Type: Residential
- Status: Sold
- Days On Market: 54
- Square Feet: 2,966 sqft.
- Pool: Indoor
- Fireplaces:
- Garage Spaces: 2
- Water View:
- Year Built: 2005
- Lot Size: 0.21 acres
- Annual Property Tax: $7,036
- Price/Sqft: $202
Schools
- Elementary Baldwin Park Elementary
- Middle School Glenridge Middle
- High School Winter Park High
Courtesy of KELLY PRICE & COMPANY LLC
The data relating to real estate for sale on this web site comes in part from the Internet Data Exchange Program of Mid Florida MLS.
IDX information is provided exclusively for consumers' personal, non-commercial use, that it may not be used for any purpose other than to identify prospective properties consumers may be interested in purchasing, and that the data is deemed reliable but is not guaranteed accurate by the MLS.
Information last updated at 1969-12-31 19:00:00















