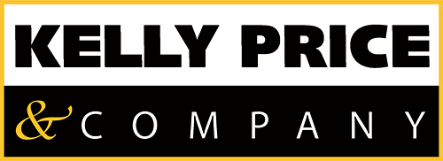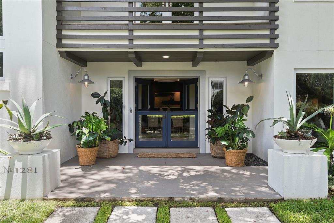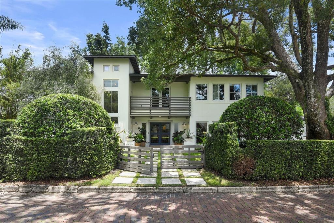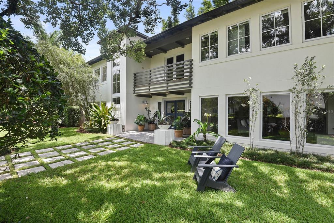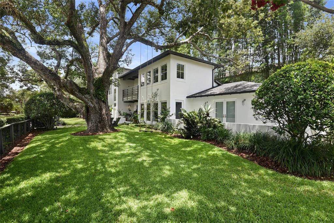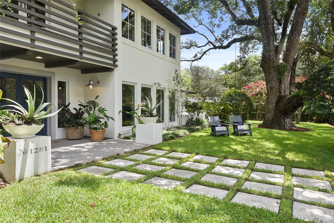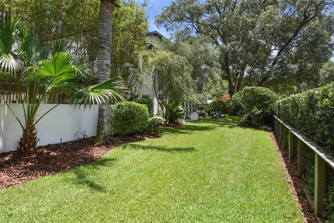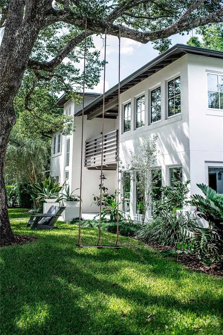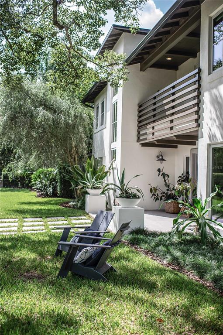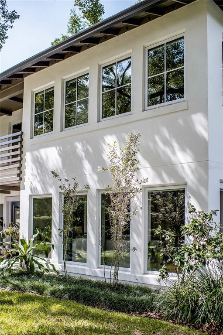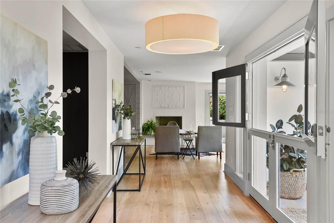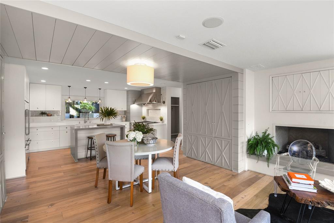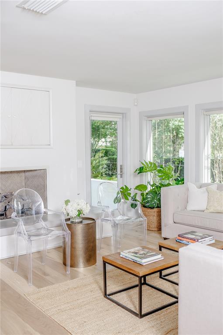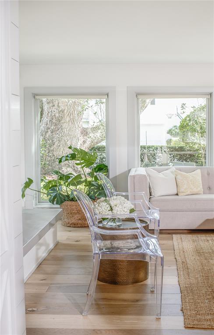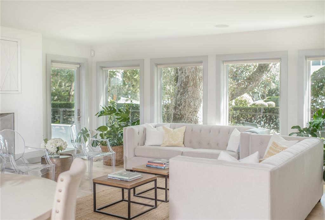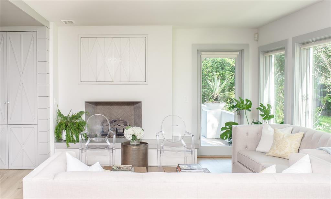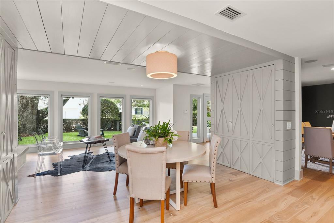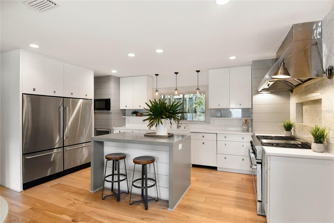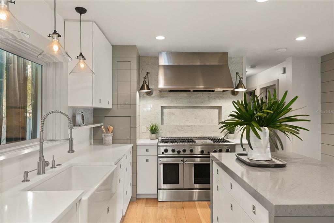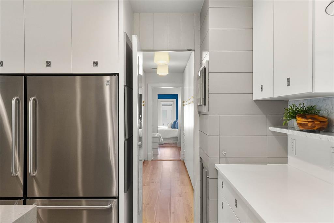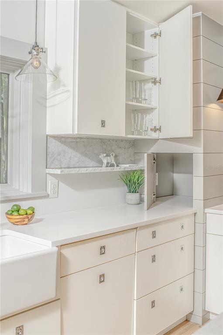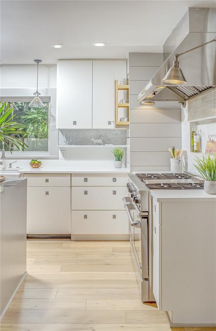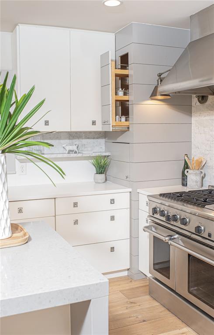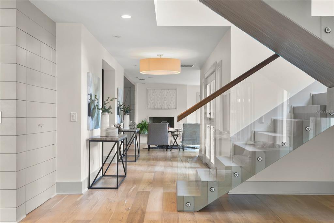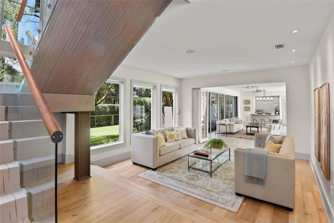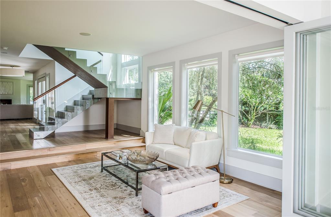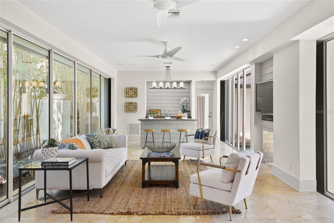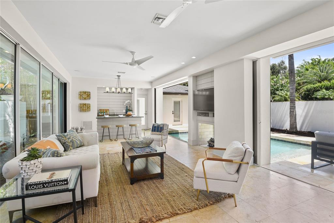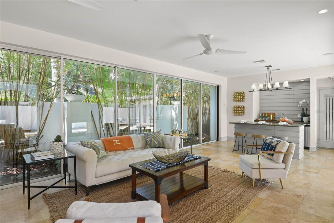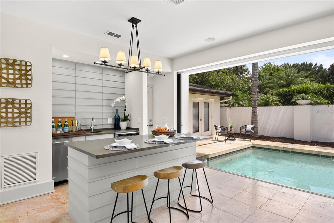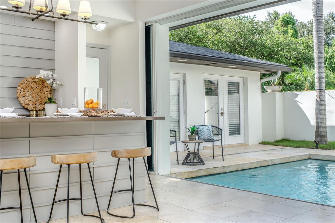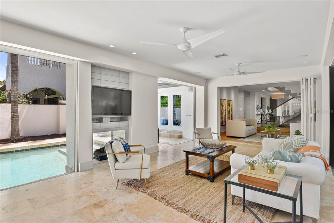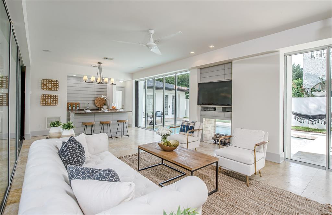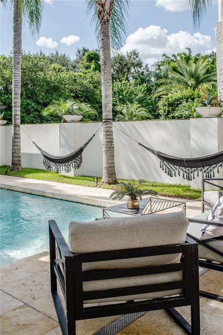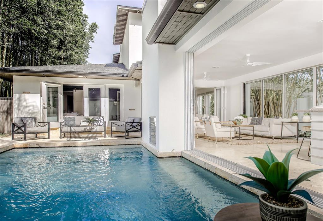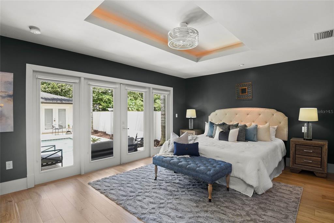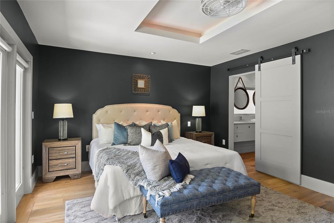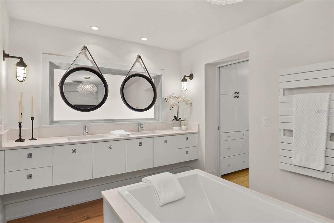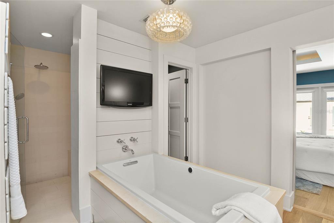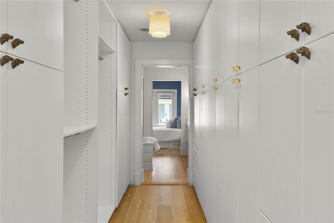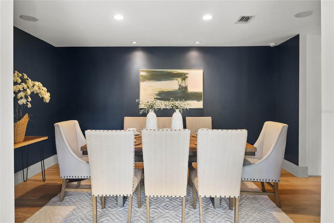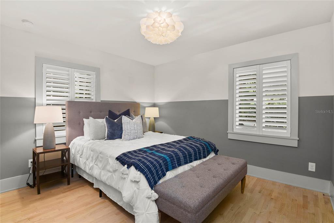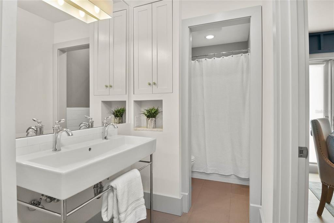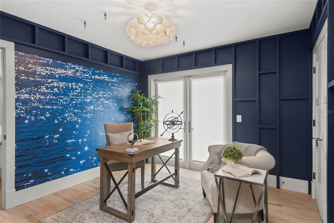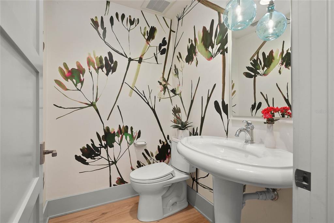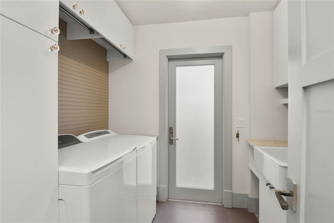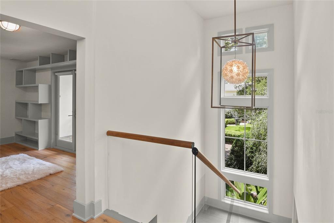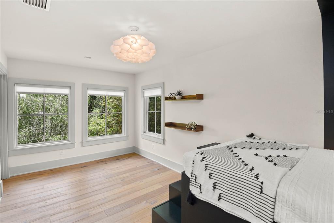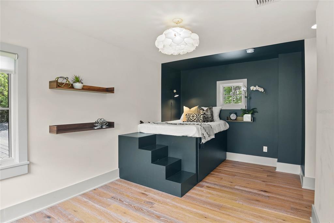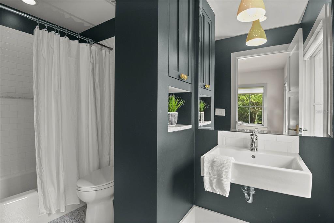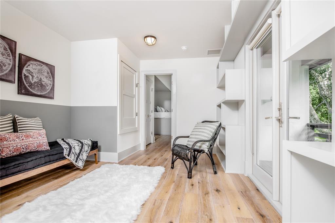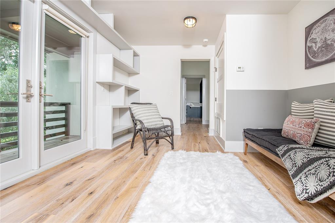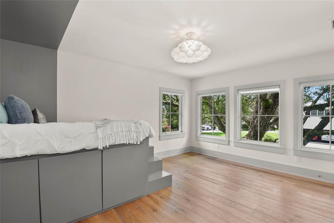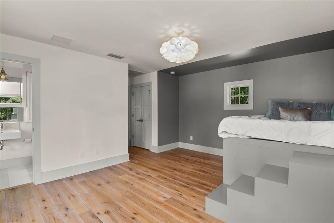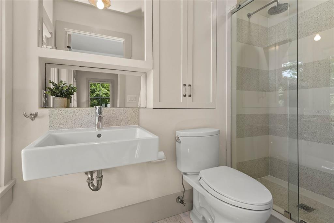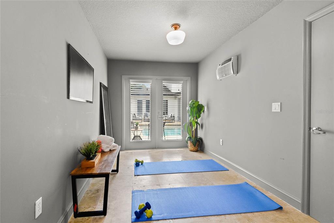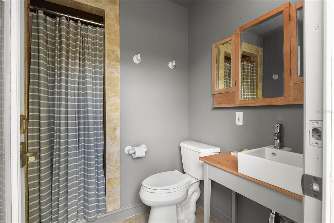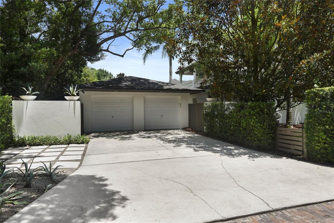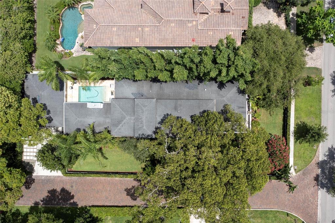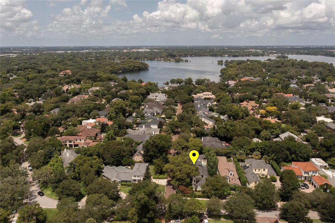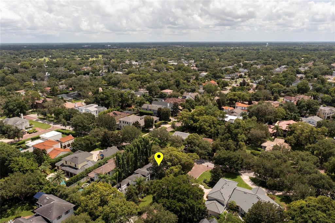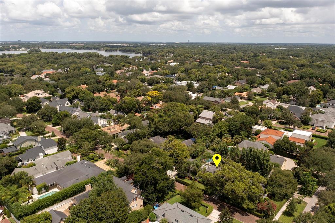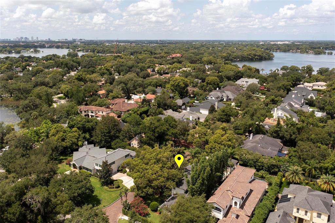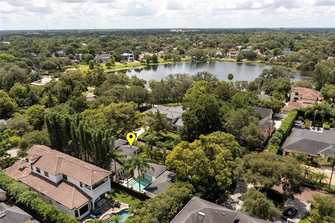$2,095,000 5 Bedrooms 5 Baths 1 Half Baths 4,027 sqft
The definition of relaxed elegance. A remarkable collaboration by Phil Kean Design Group and Scout & Co. Lifestyle + Design resulted in a dreamy 4,027 SF custom built home in The Vias area, featuring five bedrooms, five full bathrooms, one half bathroom, a two car garage, a detached casita and a pool. Behind the front gate is an expansive yard full of mature landscaping, a privacy hedge and wide covered front porch with charming Dutch double doors. Upon entering, you will immediately recognize the extraordinary attention to detail. To the right of the foyer is a living area with a gas fireplace which opens to the kitchen and eat-in space. The well-equipped kitchen showcases gorgeous quartz countertops, custom wood cabinetry, DCS six-burner gas cooktop with a griddle, grill and double oven, two full size refrigerators and freezers, Bosch dishwasher, wine refrigerator and an island with seating. The formal dining room is adjacent to the kitchen creating a configuration ideal for entertaining family and guests. To the left of the foyer is a spacious formal living area that flows into the family room and opens seamlessly to the outside pool and entertaining areas with walls of pocketing glass sliders and a double sided, glass fireplace. A wet bar within the family room is equipped with an under counter refrigerator, ice maker, dishwasher and island seating making entertaining easy. The first floor master suite is located at the back of the home for privacy with views of the pool and a beautifully finished master bathroom. The master bathroom features a floating vanity with double sinks, a stand alone soaking tub, walk-in shower and a custom designed closet. Completing the downstairs is an additional bedroom, office and “Jack and Jill” bathroom as well as a laundry room and powder bath. The laundry/mud room was designed with ample cabinets for storage and an area for hanging and countertop space for folding. The powder room is tucked away for guest use across the hall from the laundry/mudroom for easy but private access from the main living areas. The stairwell to the second floor is an artful focal point with a statement light fixture. Two additional bedrooms, each with en-suite bathrooms are located upstairs and share a bonus space with stylish built-in shelving and french doors leading to a covered balcony with views of Lake Knowles. A detached casita located off the pool area with a full bathroom is the perfect space for an exercise room, guest suite or private office. The thoughtful details of this home will surpass your expectations and include fine interior finishings, recently refinished wood flooring, three central AC units, two outdoor patios and entertaining areas, and brand new roof! No detail was overlooked with the exquisite design that beautifully balances function and form.
Details
- Type: Residential
- Status: Sold
- Days On Market: 147
- Square Feet: 4,027 sqft.
- Pool: In Ground, Lighting
- Fireplaces:
- Garage Spaces: 2
- Water View: Lake Knowles
- Year Built: 2010
- Lot Size: 0.23 acres
- Annual Property Tax: $14,739
- Price/Sqft: $520
Schools
- Elementary Lakemont Elem
- Middle School Maitland Middle
- High School Winter Park High
